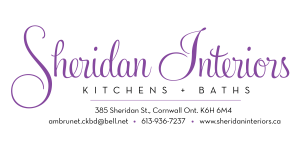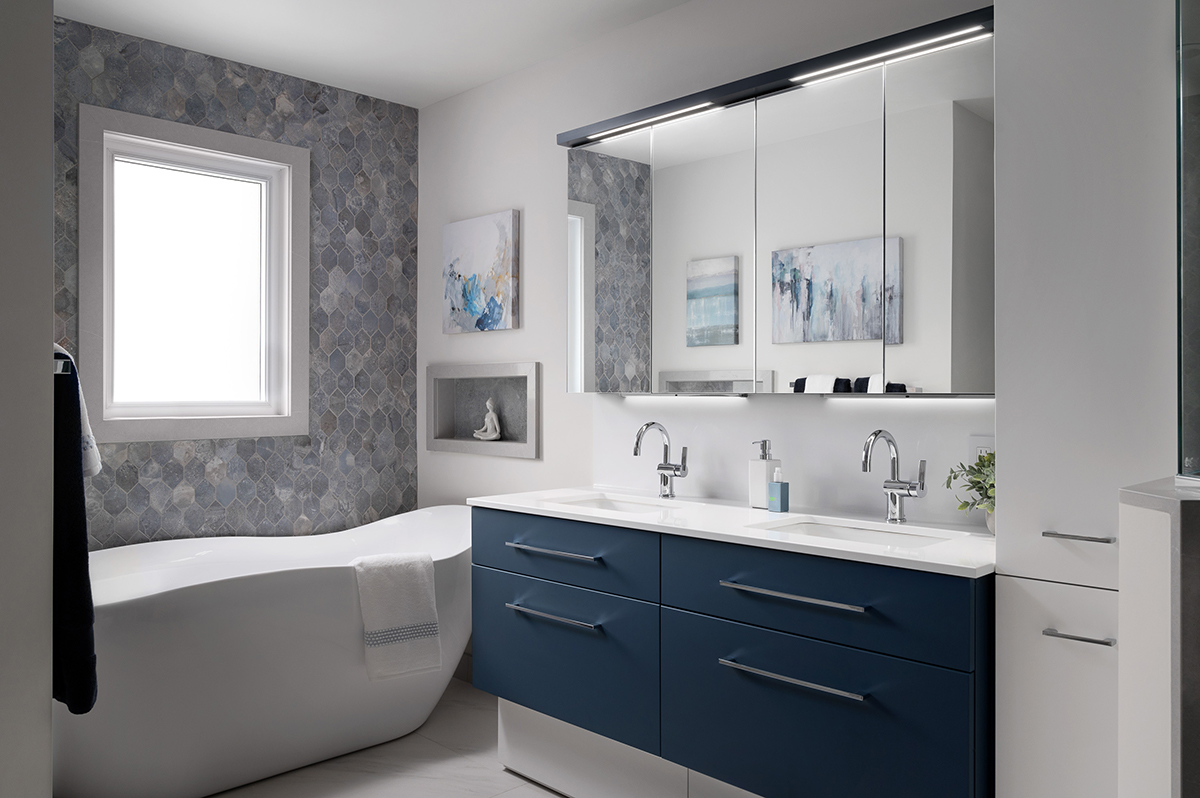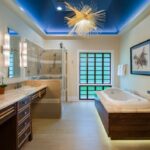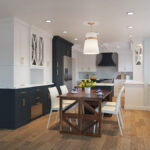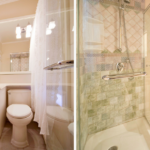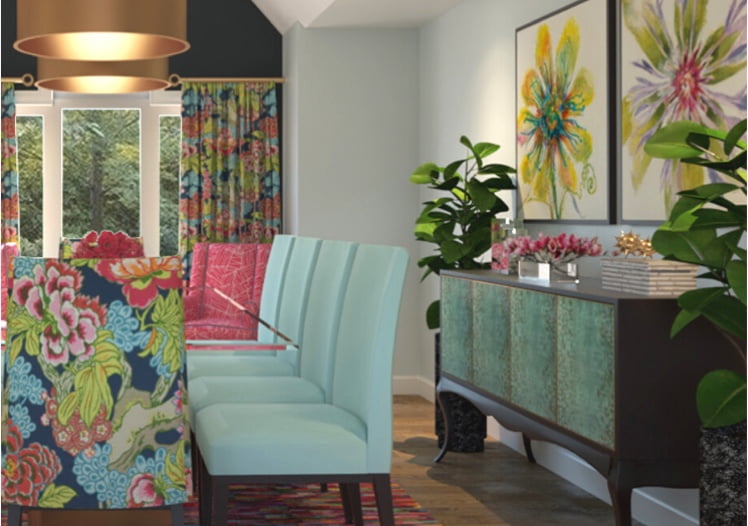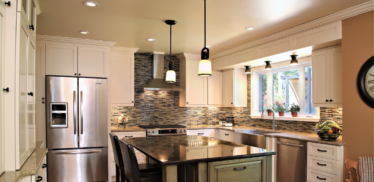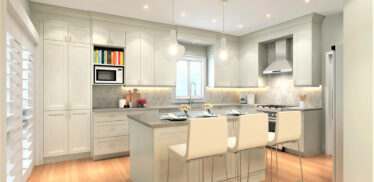Anne-Marie Brunet, CMKBD, CAPS
A DIY bathroom project stalled, but with the help of Sheridan Interiors was taken to the next luxury level!
These clients started their bathroom renovation project on their own and came to the conclusion – they needed help. They had already done their own bathroom layout, the demo was completed and construction was in progress and they had already purchased the fixtures and fittings ahead of time. So far so good right?….well almost…
SO WHAT’S THE PROBLEM?
With all of the plumbing fixtures selected and stored throughout their house, they got in a bit of a jam when it came time to pull all of the different elements together to create their dream bathroom.
They tried selecting the finish materials themselves, but quickly got into overwhelm mode with all of the selections available. They enlisted help from their local supply store but were still not convinced or excited with what was offered. They knew what they didn’t like, when presented with it, but they didn’t know how to get to the
‘OH-MY-GOD-I-LOVE-IT’ stage.
That’s when I got the call ? …during the COVID pandemic, because wasn’t everyone renovating their homes while they were stuck working from home? haha..
During lockdown, they sent me their plans, photos of the ‘in construction’ phase and a photo of a tile combination that the local supply store put together for them. Through email and phone conversations we discussed what it was about the materials that they were having a hard time pulling together.
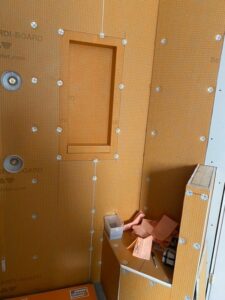
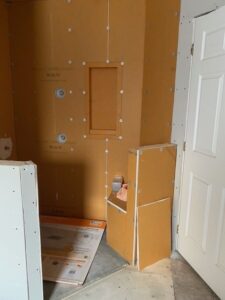
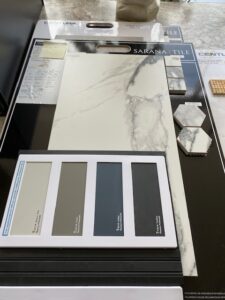
While the clients could not verbally express the whole vision of how they wanted the bathroom to feel, with more conversations and questioning they offered up some helpful keywords to describe how they wanted the space to feel. This is important because while there are lots of materials out there knowing what to look for and how to combine them is the key to a winning transformation.
Her Keywords: Clean, Coordinated, Classy
His Keywords: Clean, Bright, Focused (highlight the pieces)
BATHROOM PLANNING
Since I couldn’t visit the home during lockdown I started with creating the as-built of the bathroom based on the dimensions the clients provided. This would help me situate the bathroom and elements in it, to come up with a plan for finish materials and would be the basis for future 3D visuals.
Once the first lockdown was lifted I was able to visit with them at their house and we got into a deep dive about what they were looking for and why they felt unsure about the supply store tile combo. Full disclosure – the tile combo was ‘on trend’ – the ubiquitous Calacatta marble look – white with dark grey veining which was quite popular at the time. (more on that later).
Upon further questioning the client shared that she is really not comfortable with strong contrast/busy patterns. I could tell by the expression on her face when she was describing how that makes her feel how impactful and important that was for her. The Calacatta combo was not going to cut it for sure, for reasons I lay out further down. They also had difficulty being able to envision how the space would look like and if it would all come together.
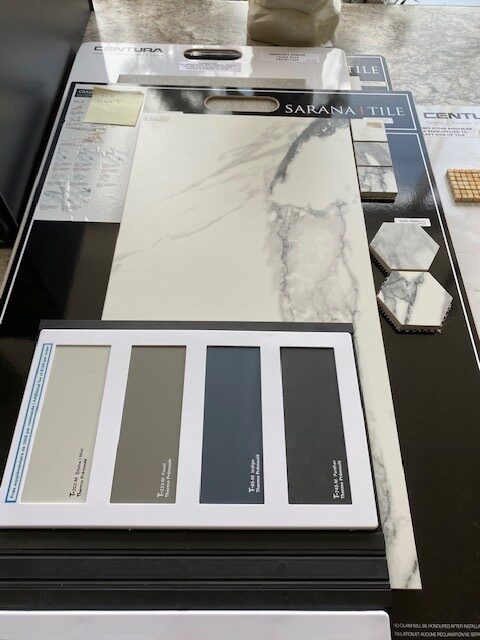
While I needed to work with their purchases, their selections were contemporary, clean lined and stylish.
With the site visit completed and now armed with a lot more information about them, their style, the space and their wish list I went to work developing the design, keeping in mind their keywords for style.
CHOOSING BATHROOM FINISHES – HOW TO PULL IT ALL TOGETHER
Reflecting on the supply store tile combo I was reminded about her anxiety about busy pattern/contrast, and that tile combo was anything but calm and quiet. The tiles were also small – 12” x 24” – yes that is considered small these days haha. Individually those tiles look fine, however once the whole bathroom is tiled the high contrast, random pattern would be chaos for her.

A few observations about how this tile and pattern leads to ‘visual clutter’ and ‘chaos’;
-The size of the tile would mean a lot more grout lines
-The veining pattern on these small tiles would not match up from one tile to the next
-The high colour contrast in the tile, white to charcoal, would be assaulting to her in this space
-The busy tile would take away the focus from the striking blue vanity
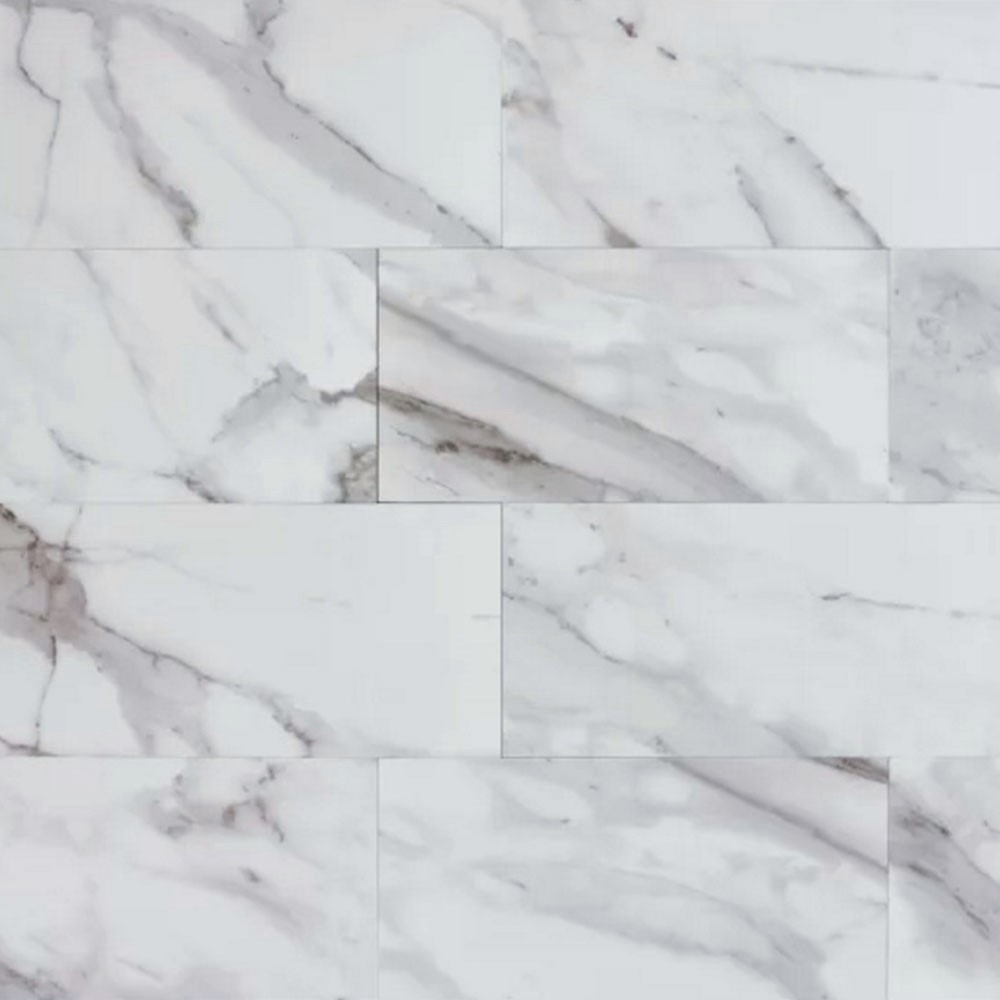
Image of 12″ x 24″ tile with dark veining and random pattern match. In a small space this will feel chaotic with nowhere for the eye to rest for a reprieve from the veining.
Consider how much pattern this for a small space.
Definitely not the calm, clean, feeling they were after.
LARGE FORMAT TILE
My first selection would be the floor tiles and I had the perfect tile in mind. I selected a 36” x 36” porcelain tile with a very low contrast marble stone look. This satisfied the classy, clean and bright request. This tile will remain timeless because of the low contrast. The large format tile eliminates distracting grout lines throughout contributing to the CALM feeling they were looking for in the small space, and it is definitely the right ‘white’ to support the striking blue and white vanity combo.
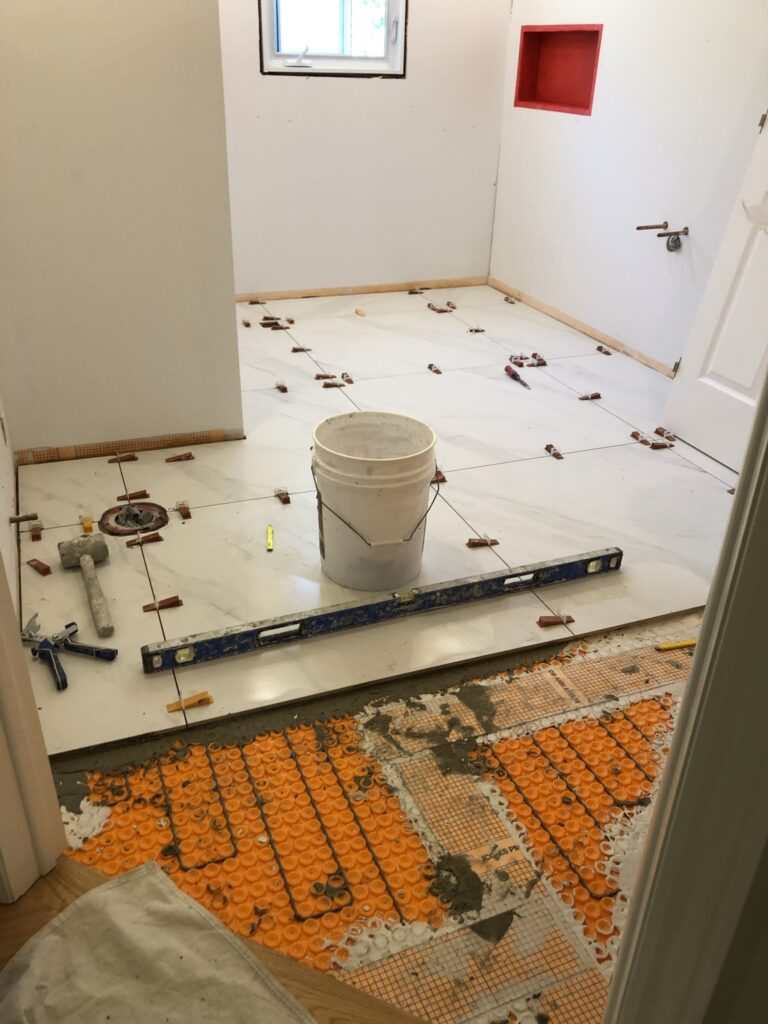
VANITY BACKSPLASH
The vanity was supplied with the white quartz countertop and a 3″ backsplash. I immediately knew that the short 3″ backsplash would create a distracting visual line between the vanity and mirrored cabinets, and be difficult to deal with the electrical outlets. Instead we ordered a new full height backsplash to eliminate any visual distraction. This small detail contributed once more to a calm, clean look.
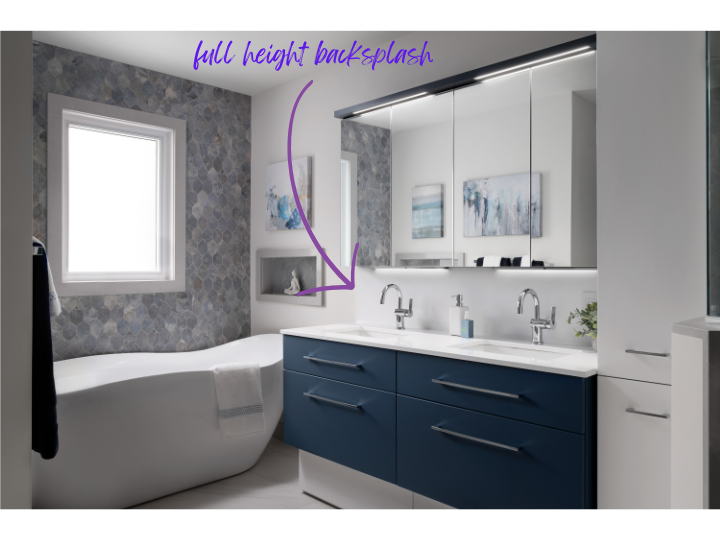
TUB FEATURE WALL and GROUT COLOUR
In my planning I knew I wanted to highlight the gorgeous tub by creating a feature wall behind it. This would check off his keyword: ‘highlight the pieces’. I selected this ethereal blue/grey porcelain tile, in two shapes, for tub feature wall and accents in shower. It was the perfect ‘in-between’ colour to compliment the gorgeous floor and bold vanity. When I think the clients started out on their own thinking they needed a ‘same blue tile ‘ as the vanity colour….
I planned the mosaic rhombus shaped tile for the feature wall behind the tub. While it is a pattern it is muted in colour and contrast which was acceptable to the clients. It also created that wow look they were hoping for. Sophisticated, effective yet understated.
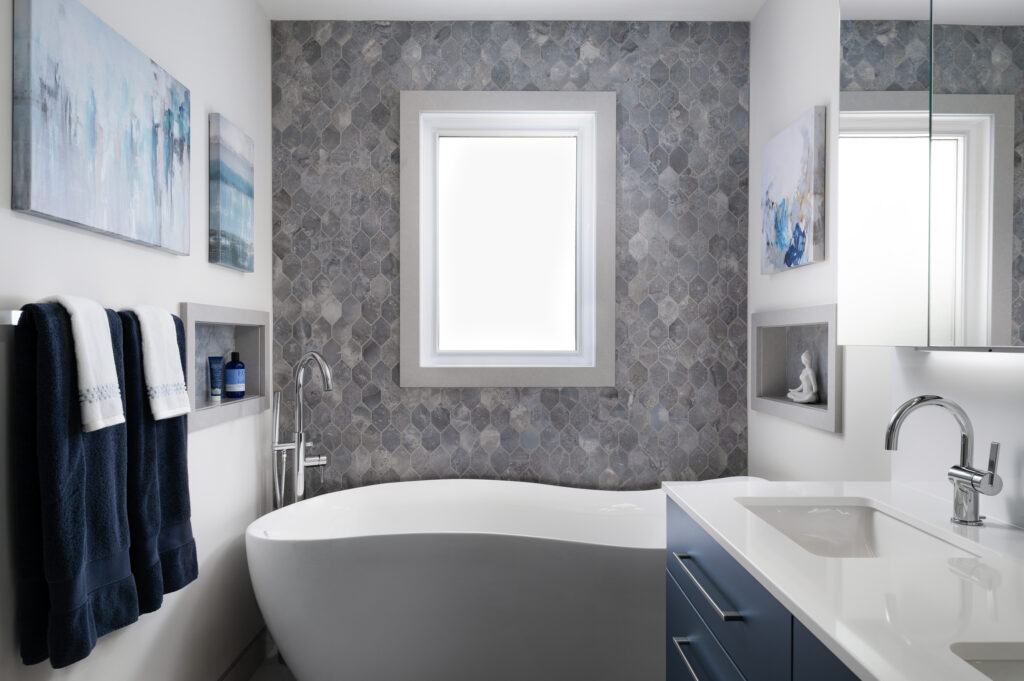
The grout colour played an important role here. A lighter coloured grout would have created the very distracting element I was trying to eliminate. A darker coloured grout would have washed out the shape of the tile, so this was the perfect marriage of tile pattern and grout colour.
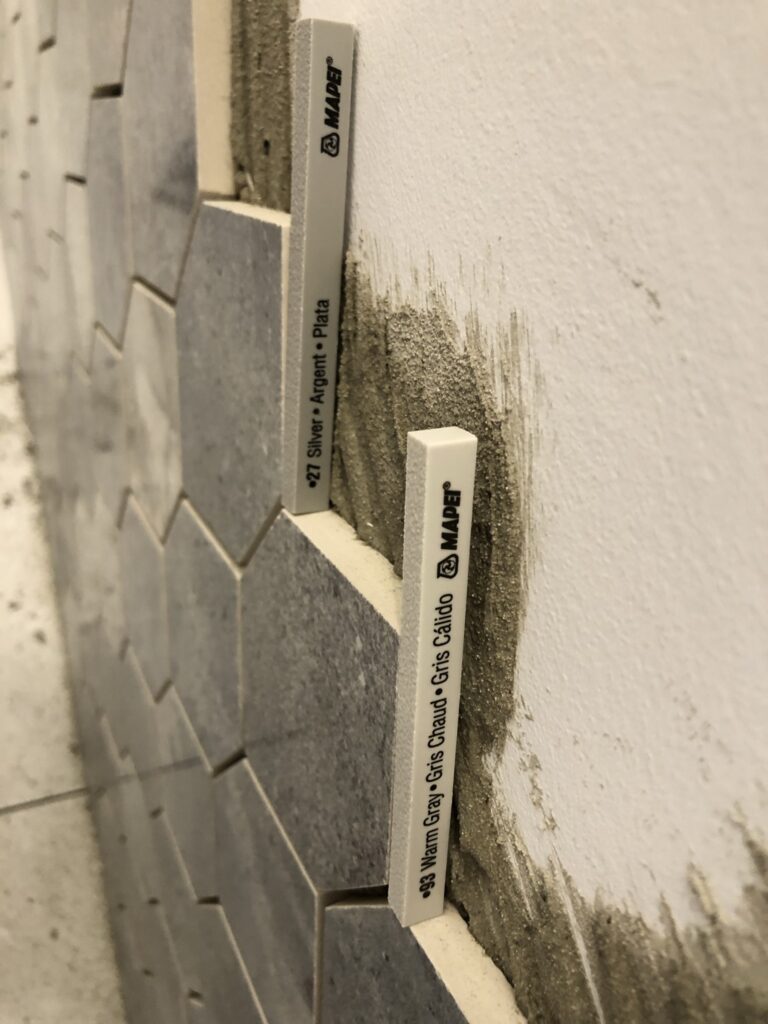
SHOWER MATERIALS; WALLS, NICHES & FLOORING
The same large format floor tile was used for the walls and ceiling in the zero-threshold shower, further continuing the coordinated and calm feeling for the bathroom. This required a slight reorganization and relocation of niches and shower fixtures from their original plan, so the niches wouldn’t fall in the middle of grout lines.
We had the large format floor tile laser-cut to 4″ squares for the shower floor and to fit the square point drain, since the tile was not available in a small format for this application. Laser cutting the tile was important to eliminate any edge chipping and to keep all the edges perfectly square for a great fit.
I selected the largest tile available 18” x 36” (‘cause pandemic supply chain issues.. you know) for the shower accent feature to again minimize distracting grout lines and to make a soft statement. I love how the tile pattern changes from either clouds or a wave slowly releasing onto the shore on the feature wall in the shower. With proper planning there was enough of this tile left to use for the back of the niches in both shower and at tub area – again making a soft statement.
I backed the shower niches with the same 18” x 36” tile used for the feature wall in the shower.
BONUS #1 = In my calculations I figured we’d have just enough left over to do so for the win! Supply chain issues were very real and I scrambled to reserve all of the tile until I figured out all the important details.
BONUS #2 = Using this similar tile size eliminated additional grout lines for easy cleaning – especially in the shower! Remember the main wall tile is 36″ x 36″.
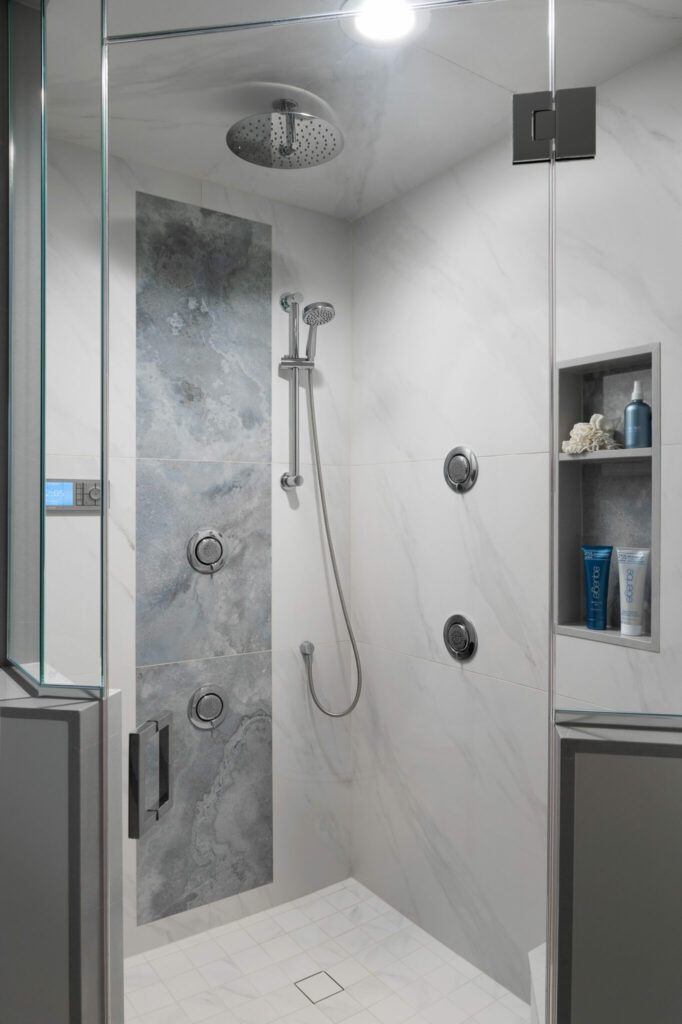
Even though the clients had done their own bathroom layout, and did a pretty decent job with the plans, things can change once the finish materials are specified
so it’s always best to have all of your materials selected and planned for before starting any major work.
TILES, QUARTZ, SCHLUTER OH MY!
Throughout the planning stage it became clear that the clients didn’t have enough knowledge or experience to figure out how the materials, edges, intersections and transitions would all be connected and finished to keep everything watertight and still retain the calm feeling they were really after.
So how do you finish all of these edges, angles and intersection point and still keep everything watertight??
I coordinated an even softer grey QUARTZ to finish off, define, and contain all of the tile.
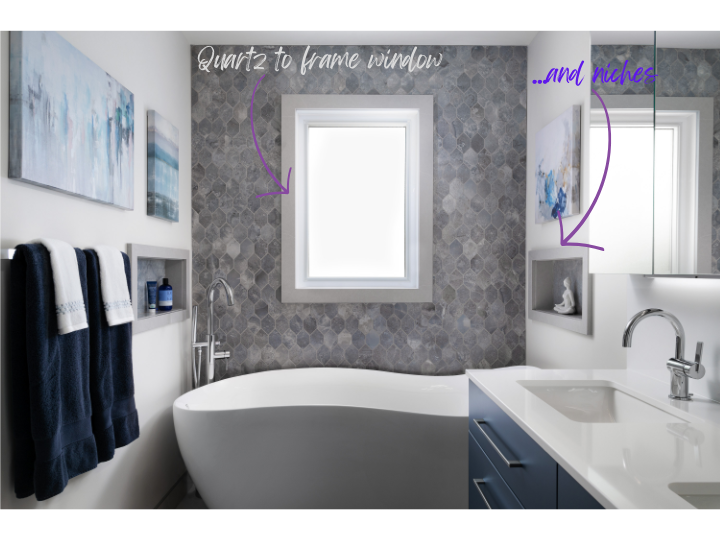
The quartz frames the shower entry beautifully and gives it importance.
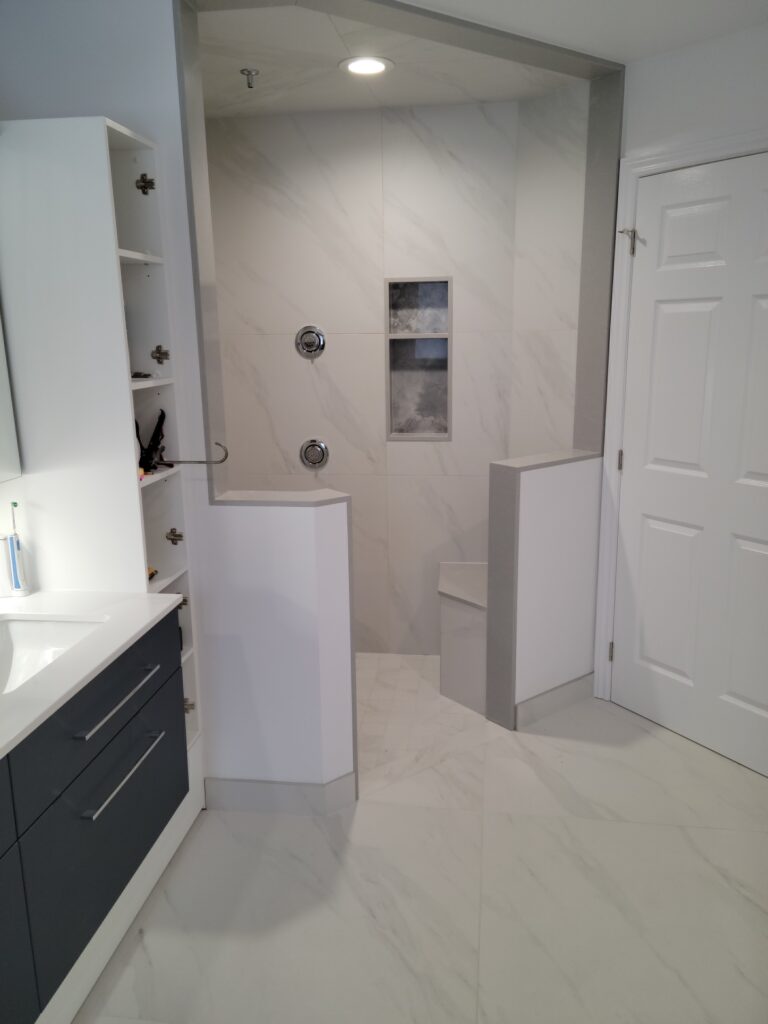
It creates a frame around the tub and shower niches, as well as bathroom window, clearly defining them and cleanly finishes and contains tile installations.

The default for most tile installations would be a metal Schluter tile edge profile but…
Using a metal Schluter edge would have created a bunch of skinny, shiny distracting high contrast lines – reminiscent of a Vegas hotel room in the ‘70’s – which we definitely didn’t want.
WHAT ABOUT BASEBOARD?
I specified the large format floor tile be cut to size for the baseboard around the room for a clean profile, further eliminating what would have been yet another distracting element of a wood baseboard. I did finish the top of the tile with a brushed chrome metal edge for easy cleaning. The metal edge when viewed from different angle reflects the same colour as the quartz for the perfect combination, and NO distraction.
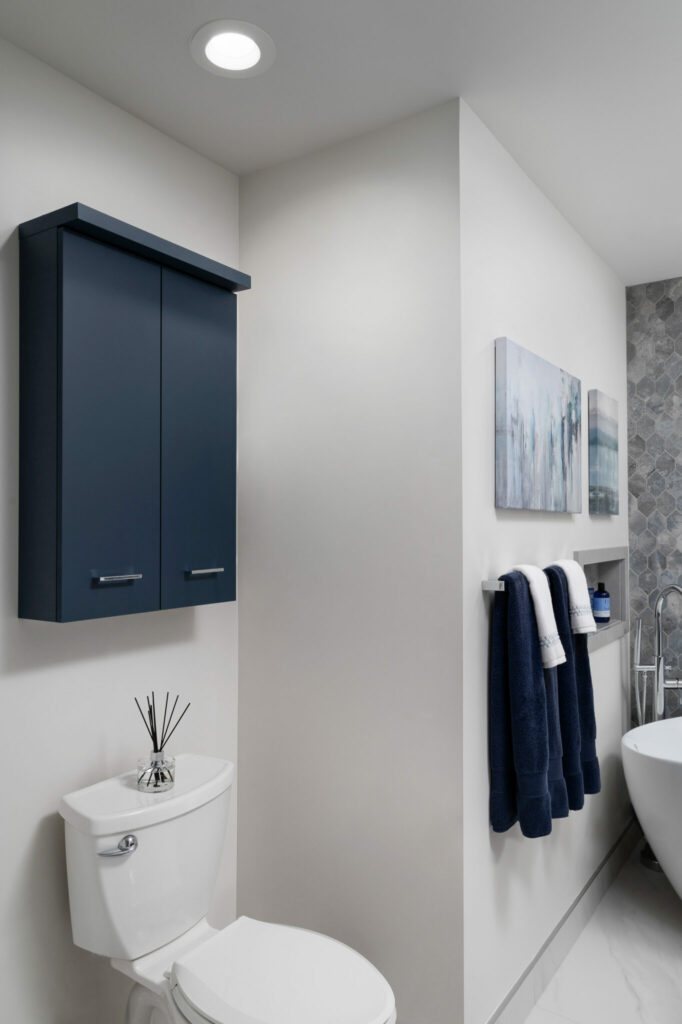
Still think there’s nothing to selecting materials??
If you have a project you’re struggling with don’t be shy it’s worth even an hour of a professional’s time to get you going in the right direction so you don’t make a costly mistake.
Thank you for reading to the end. Here’s some cute puppies for your troubles :)!
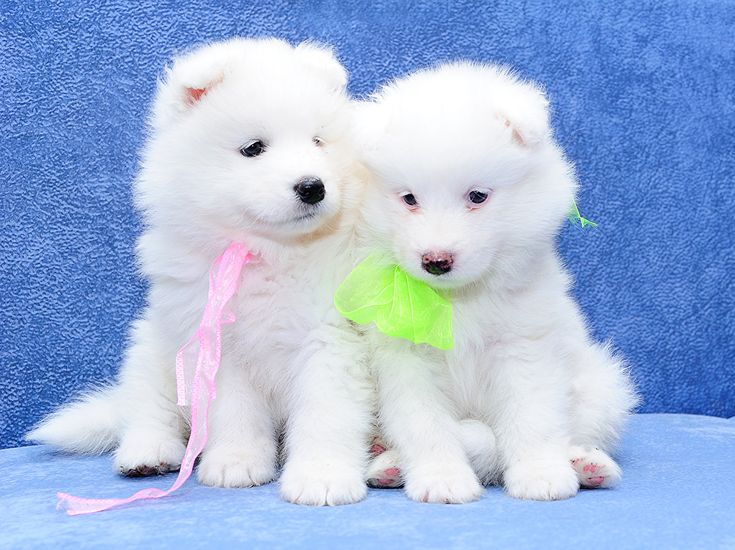
GOT QUESTIONS?
If you’ve been thinking about a new construction or renovation project – large or small – and you’re unsure how to go get started, register below for a FREE 20-minute DISCOVERY call to see how we can help you!
Select date and time:
