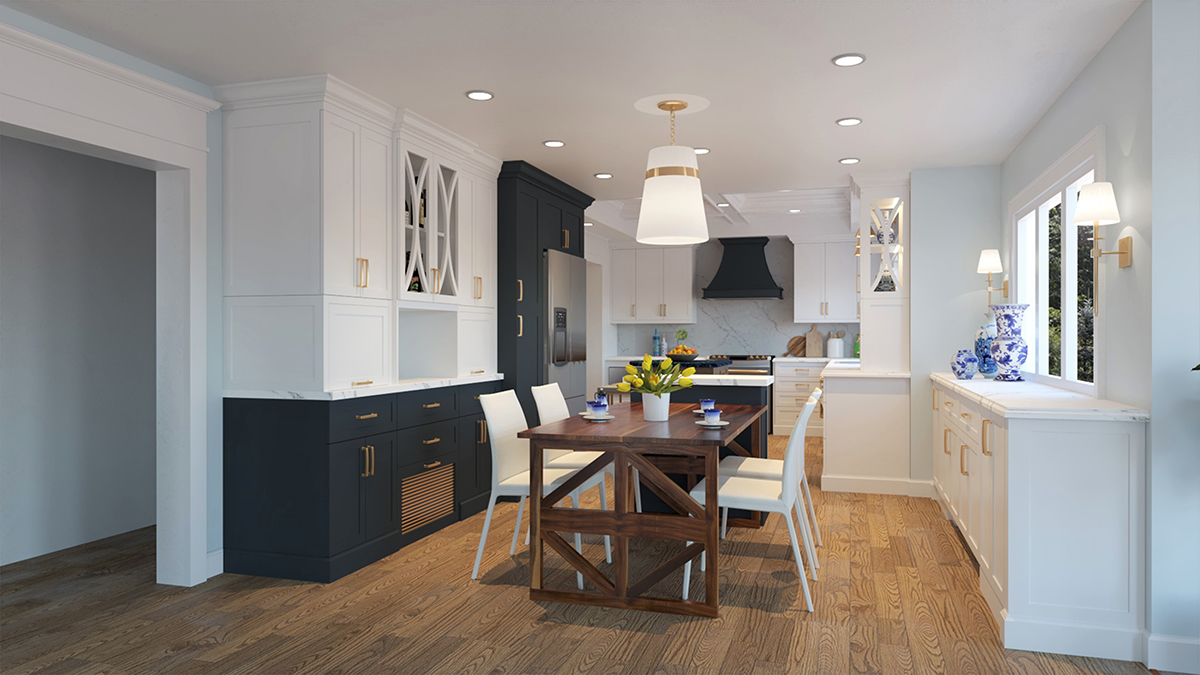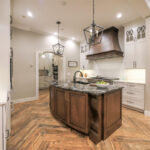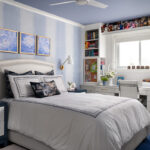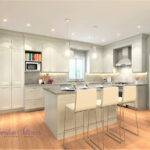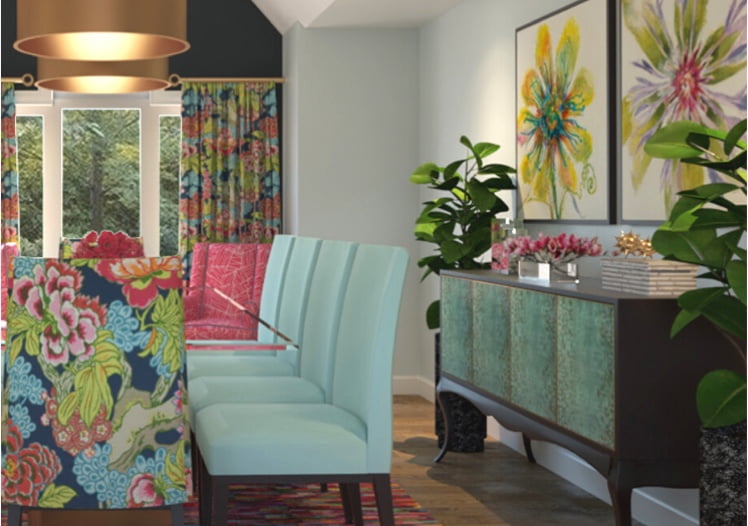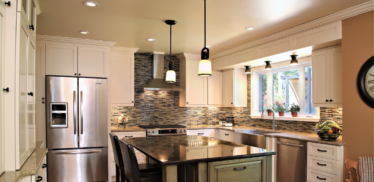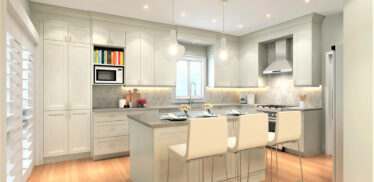Anne-Marie Brunet, CMKBD, CAPS
The clients reached out to us for a kitchen renovation. The original kitchen was in good shape, but it was small and dated, and the clients love to cook and entertain and found its size a bit limiting. The ‘kitchen’ renovation became a larger renovation as we shifted the main floor spaces one room over. In all fairness, I didn’t know we’d end up doing that but as the plan progressed and we explored all of the options and solutions for their needs, this is what eventually happened.
BEFORE
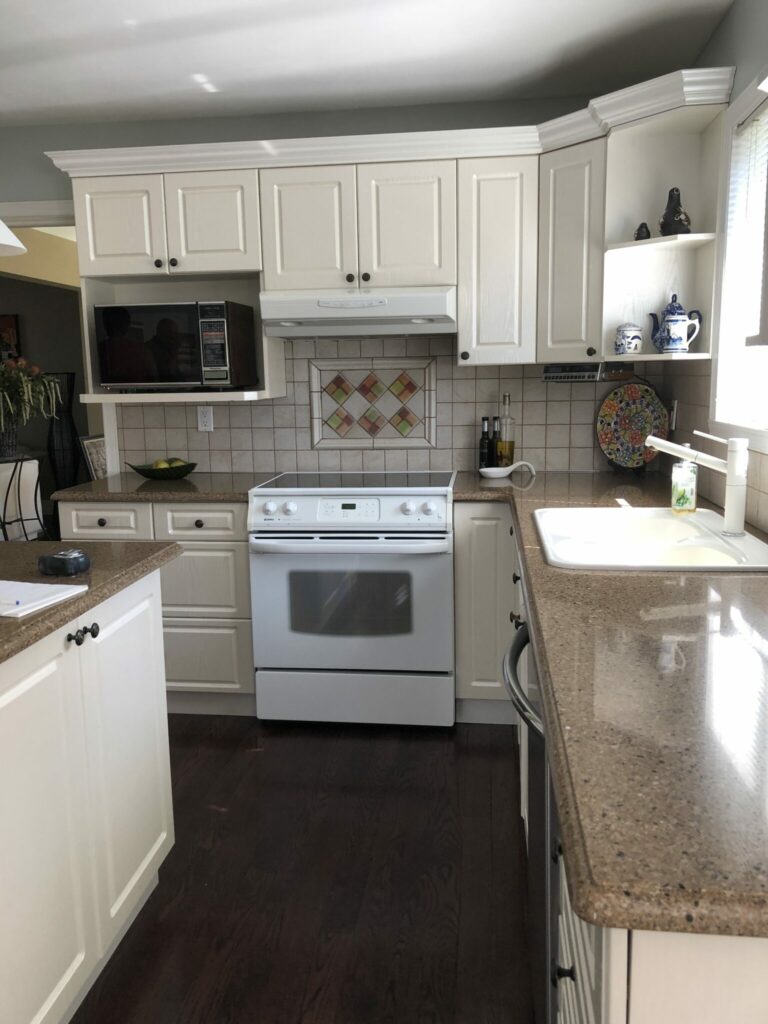
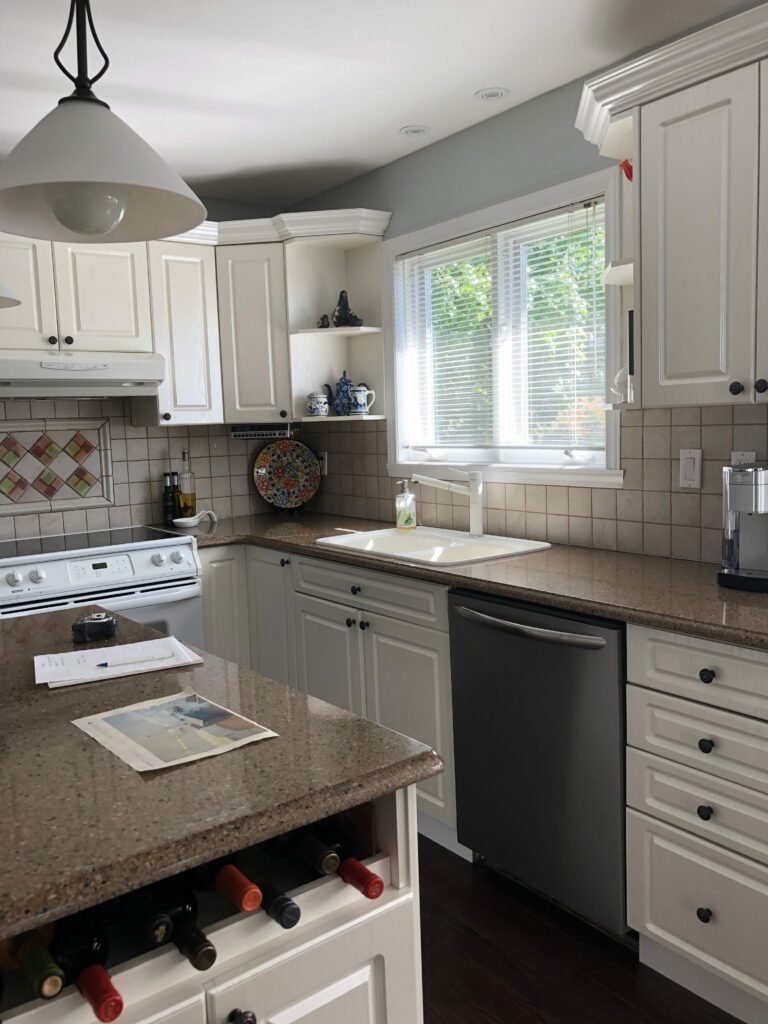
The family room stayed put, but the kitchen shifted over to where the original dining room was and the dining room shifted to where the original formal living room was. By shifting these rooms, we created an opportunity for a larger more open kitchen, a perfect spot for a dinette area (where the old kitchen was) and a new dining room large enough to seat 10-12.
NEW FLOOR PLAN

While it’s easy to say let’s just take out that wall and open up the space, the wall between the kitchen and dining room was a supporting wall. While most people would just cut out an opening and call it a day, there’s no better indication that a renovation was done when you see that ceiling beam intact, still blocking your view.
My clients didn’t want to see the beam running across the two spaces and in their words; “What’s the point of opening up the space if it’s not really opened up”. Couldn’t agree more!
The challenge to opening up these two spaces was that the dining room ceiling was a taller angled tray ceiling and the kitchen ceiling was shorter and flat.
BEFORE
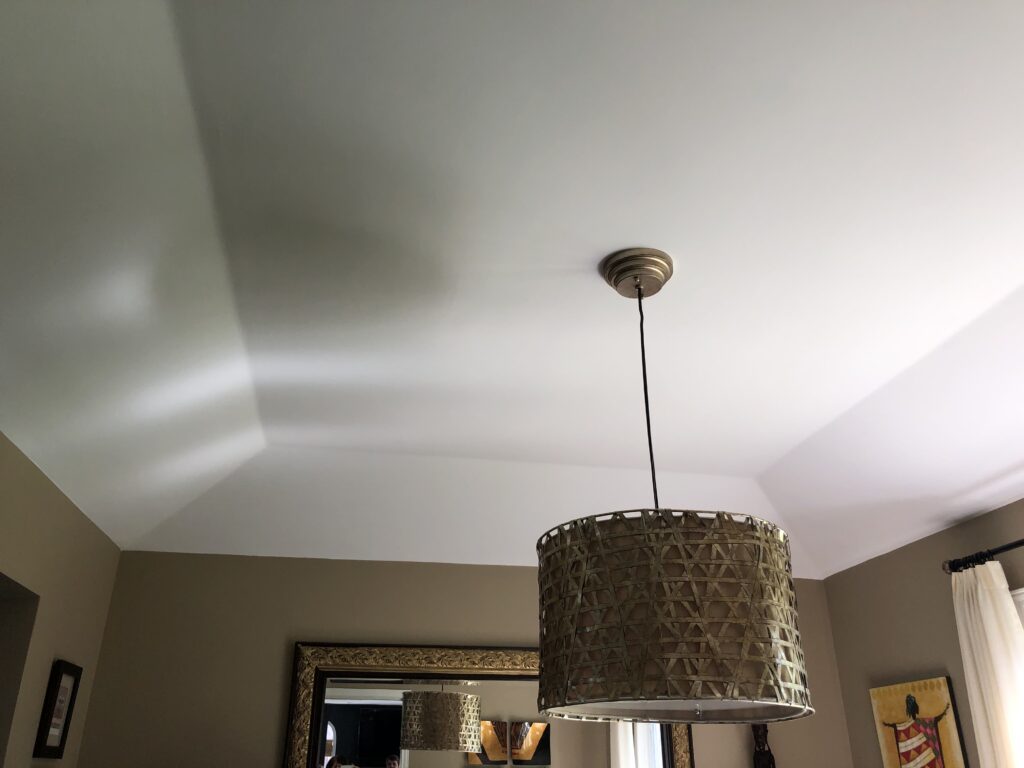
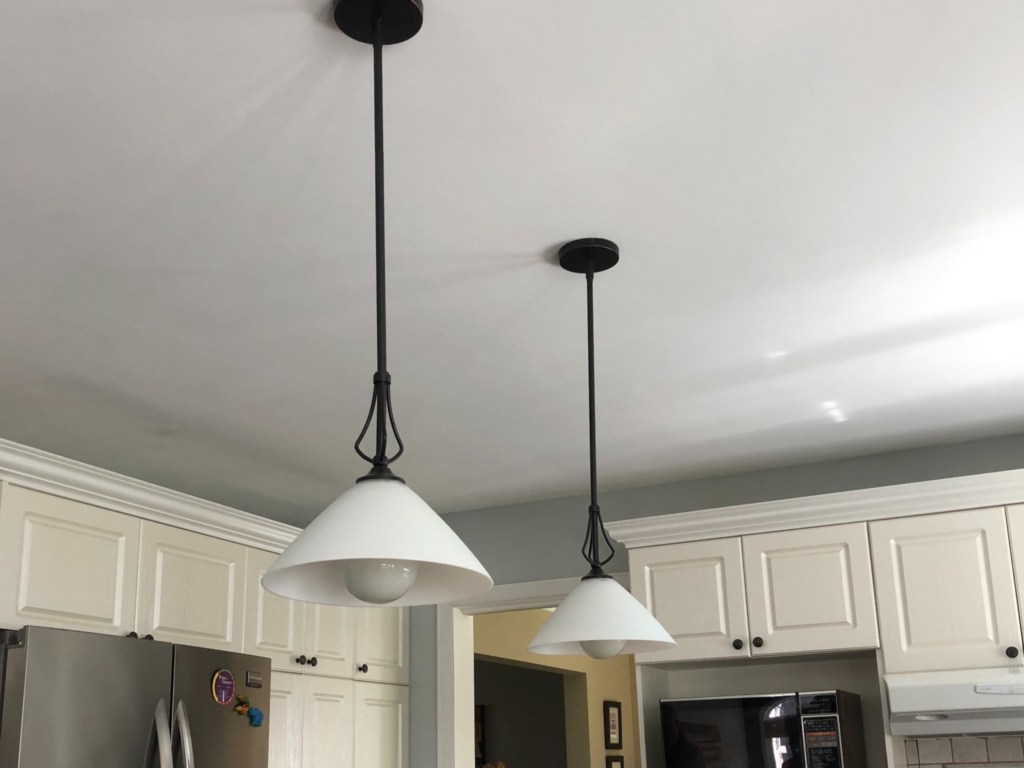
We were all in agreement that it had to be a clear ceiling plane, so we specified a pocket beam to take care of structural loads. This is a beam that goes above the wall into the ceiling. Yes, it’s a bit more expensive but it is so worth it.
You can see in the image below the old wall partition between the old kitchen and dining room. The 2nd image shows the pocket beam in place and the framing for a new coffered ceiling – more on that below.
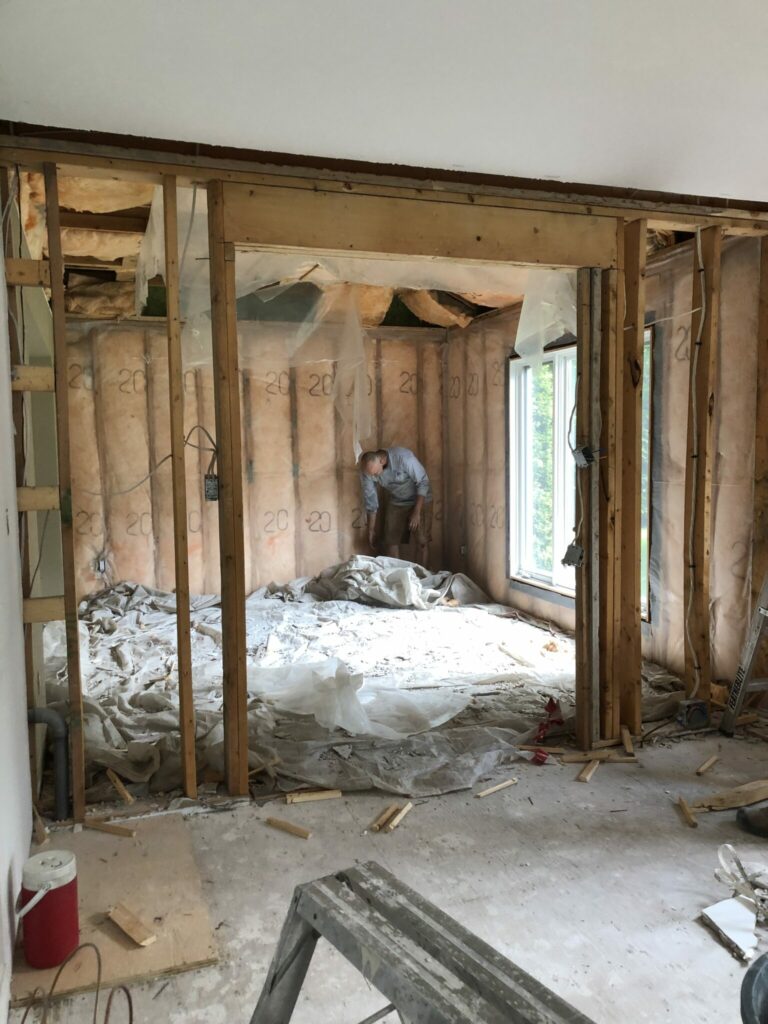
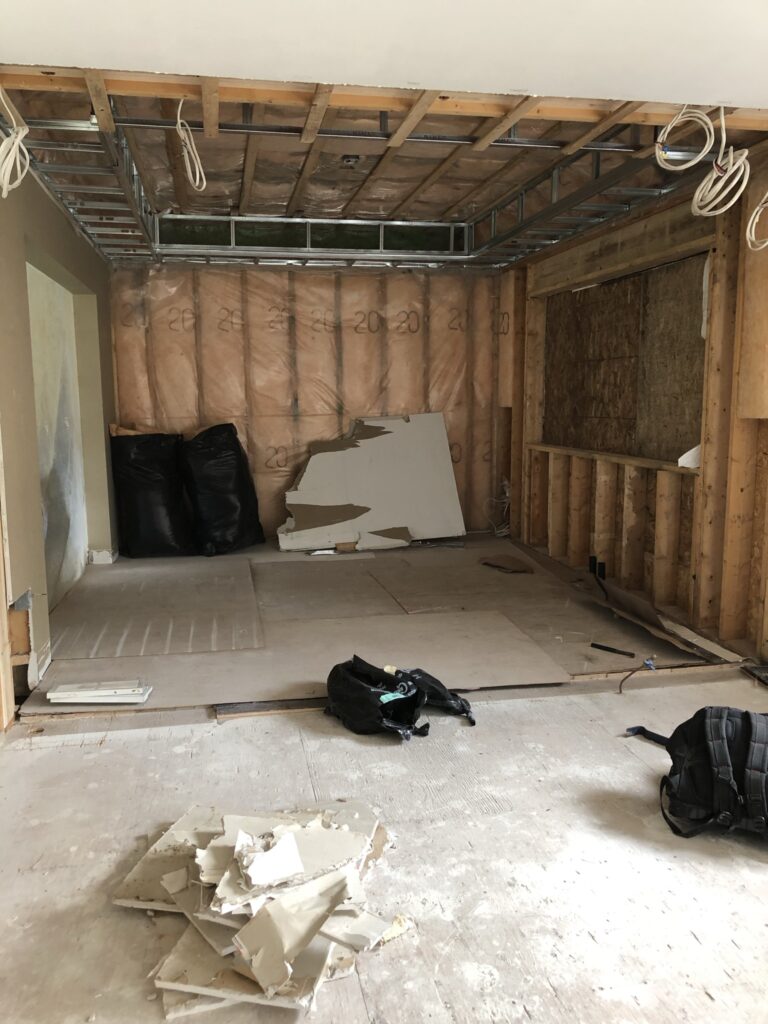
COFFERED CEILING
Since the ‘old’ dining room was going to become the new kitchen, I needed a ceiling plan that would solve 2 issues;
1 – meet up with the low ceiling in the old kitchen space and
2 – create another ceiling plane for the wall cabinets to go to the ceiling while eliminating the dreaded bulkhead ‘look’.
The solution I came up with is this coffered ceiling with crown moulding detail, a traditional design style my clients already loved. The beams also offer areas to add lighting to light the new island. I think it turned out beautifully!
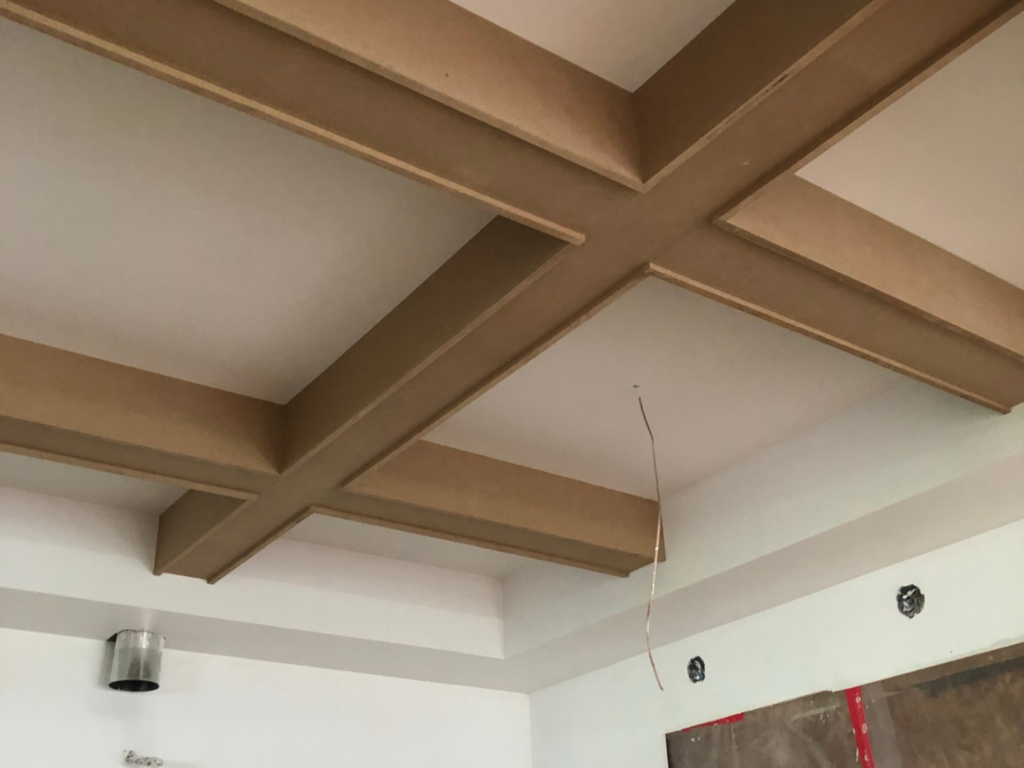
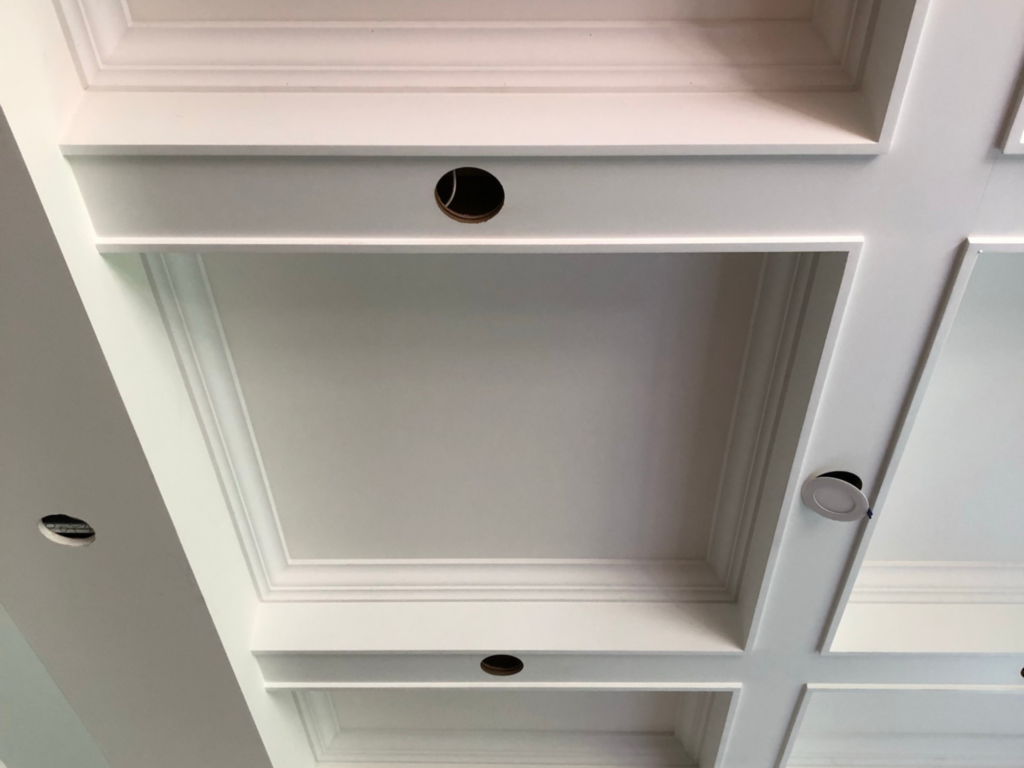
WOOD FLOORS IN KITCHENS
With the structural issues taken care of, I turned my attention to the flooring. The ‘old’ kitchen had a tile floor, but now with the rooms opened up to each other it would look weird to have tile breaking up these rooms.
The home already had gorgeous oak floors throughout, albeit dark, and since the other 2 rooms flooring wasn’t going to be affected we decided to weave in new oak planks for the new dinette area. This keeps visual continuity throughout the new open spaces. Once the new planks were in, all of the main level floors were sanded down and a new medium stain applied to bring out the character in the wood.
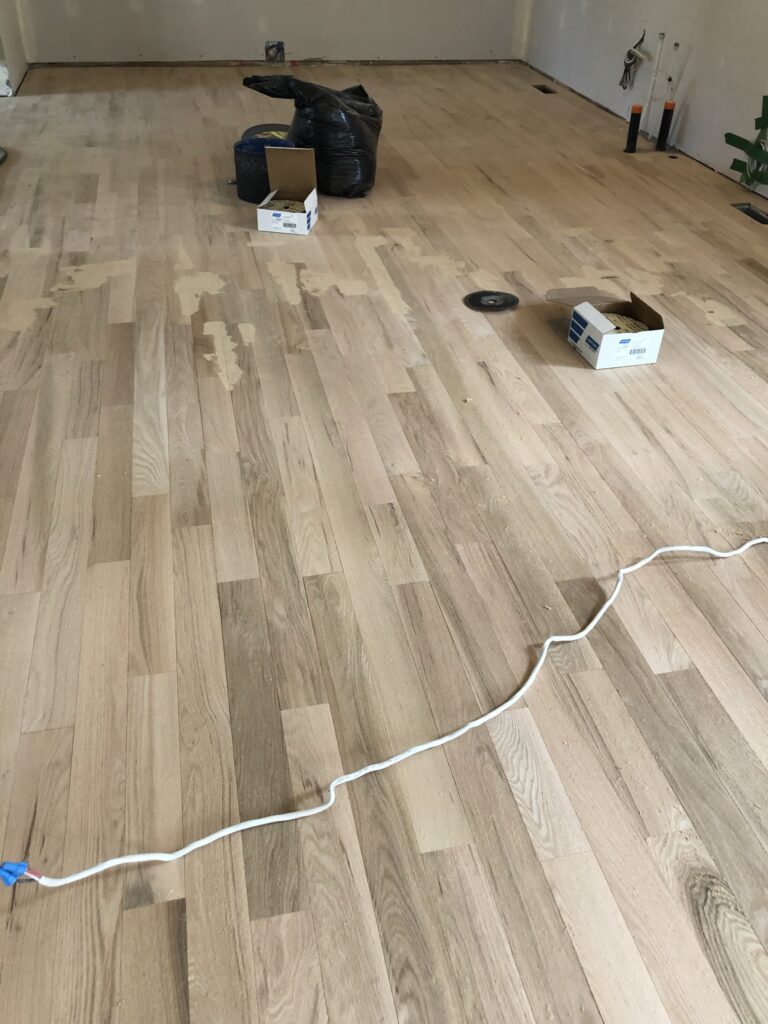
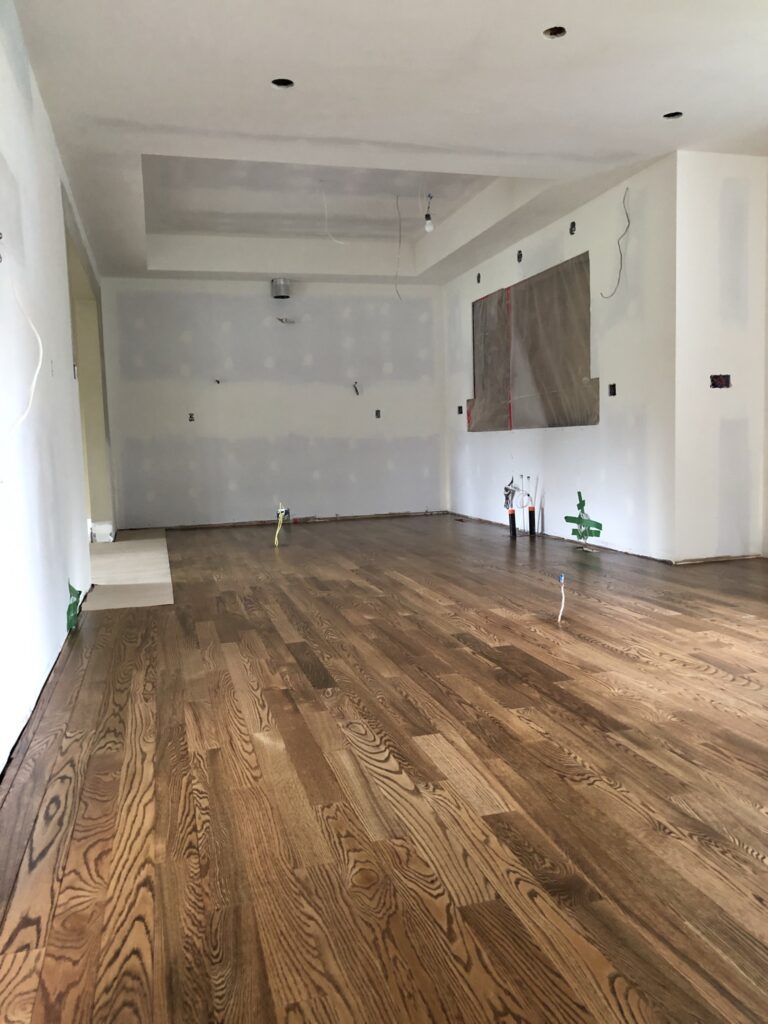
KITCHEN LAYOUT
We explored 4 different layout options for the new kitchen space and this is the one that made the most sense for the clients. It had enough countertop space for prepping food and everyday tasks as well as for entertaining. There was definitely a lot more storage with the 2 built-in sideboards in the dinette area to handle the overflow. The island was the last piece of the puzzle to be included in this plan, and I just managed to squeeze it in with a counter overhang to accommodate 2 stools. It’s perfect as it grounds the kitchen and creates a visual barrier between the new dining room and the kitchen.
AFTER
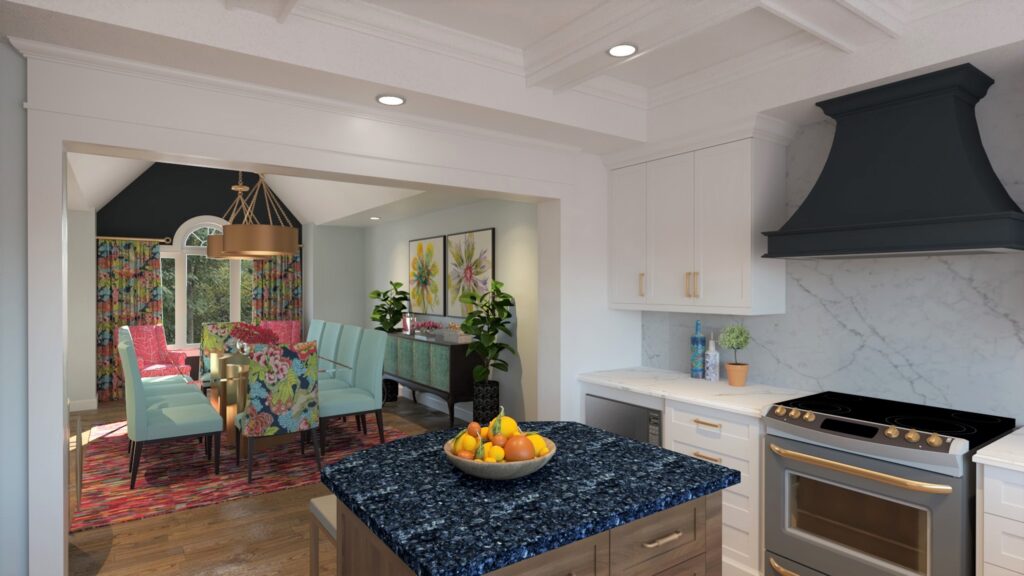
DINETTE AREA
Boy did we pack a lot of punch in this dinette space! The left wall has built-in cabinetry to house cocktail ware in the upper cabinets, and the bottom cabinets have in-drawer chargers for media devices. The challenge we needed to address on this wall is that there is a cold air return that needed to be accessible both for actual air movement and for servicing. I designed a mesh front for the center base cabinet and it perfectly camouflages the situation while adding a traditional, elegant element to this wall of cabinets.
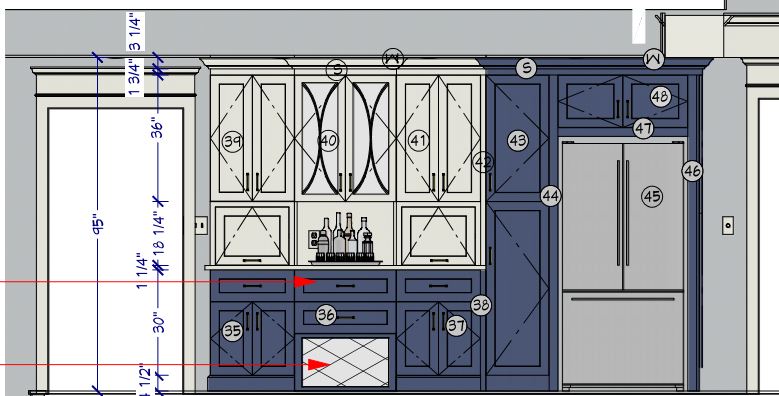
The opposite wall has shallower built-in cabinets under the window. Again this is a great space for buffet serving when entertaining larger parties.
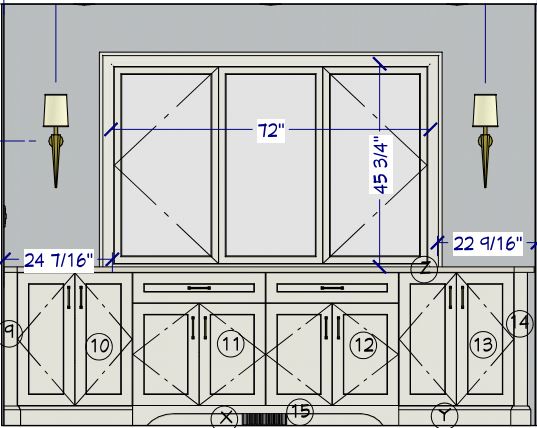
The dinette table was serendipitous in as much as it had another life as a coffee table in the family room. The client loved her rustic coffee table, but it was a favourite of the Mr. It was too good to just give away and after investigating its construction I suggested that we could probably reconfigure it into the dinette table….aaannd voila! We matched the stain on the dinette table and the island to relate the two wood elements in the kitchen.
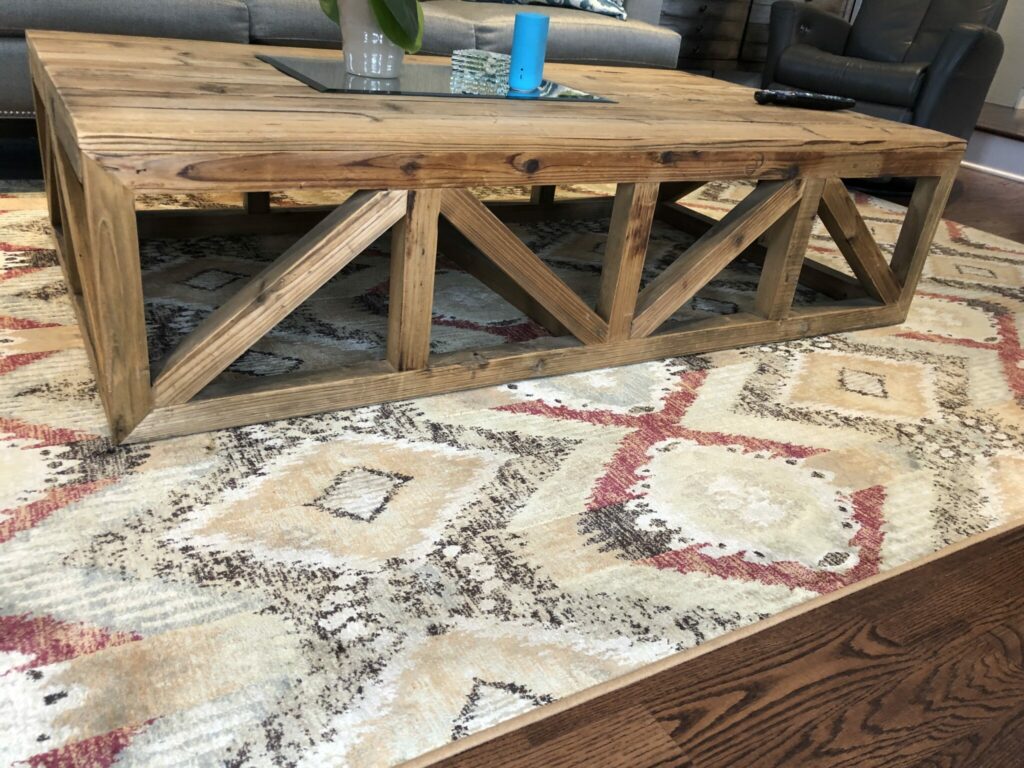
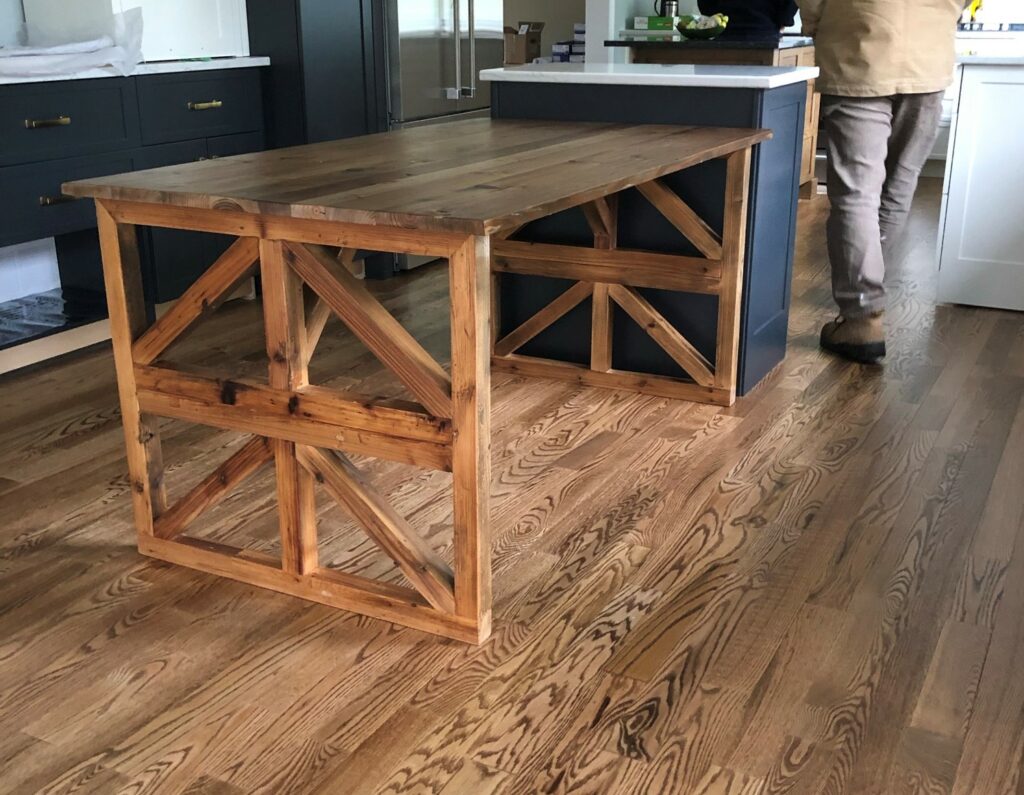
KITCHEN LIGHTING
The lighting plan on this project was comprehensive to say the least and was quite the upgrade to this home. Without doing a full gut renovation, it would have been difficult to achieve this. Lighting really can make or break a space and we layered lighting into this renovation as much for daily tasks but also for entertaining. Lots of task lighting with under cabinet lighting and pot lights, but also pretty decorative fixtures. All fixtures are on dimmers to create the perfect ambiance for day or night.
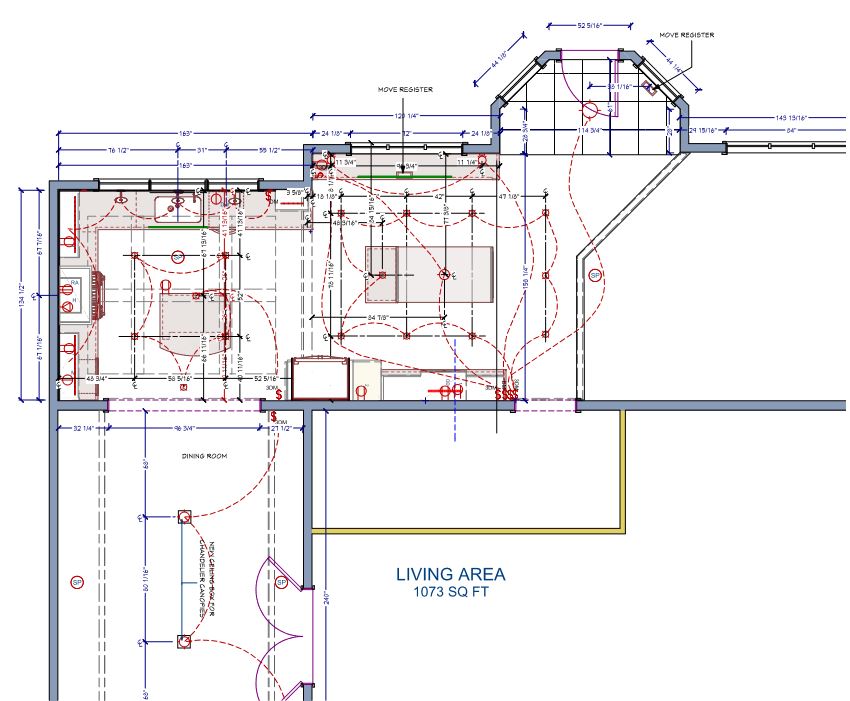
LAYERED LIGHTING
Pot lights, decorative wall sconces, under cabinet lights and interior cabinet lighting. You can just peek the dinette wall sconce on the right.

LAYERED LIGHTING
Pot lights, decorative wall sconces, decorative ceiling fixtures, under cabinet lights and interior cabinet lighting. Dimmers and automatic lighting scenes are you friend with this type of comprehensive lighting design.
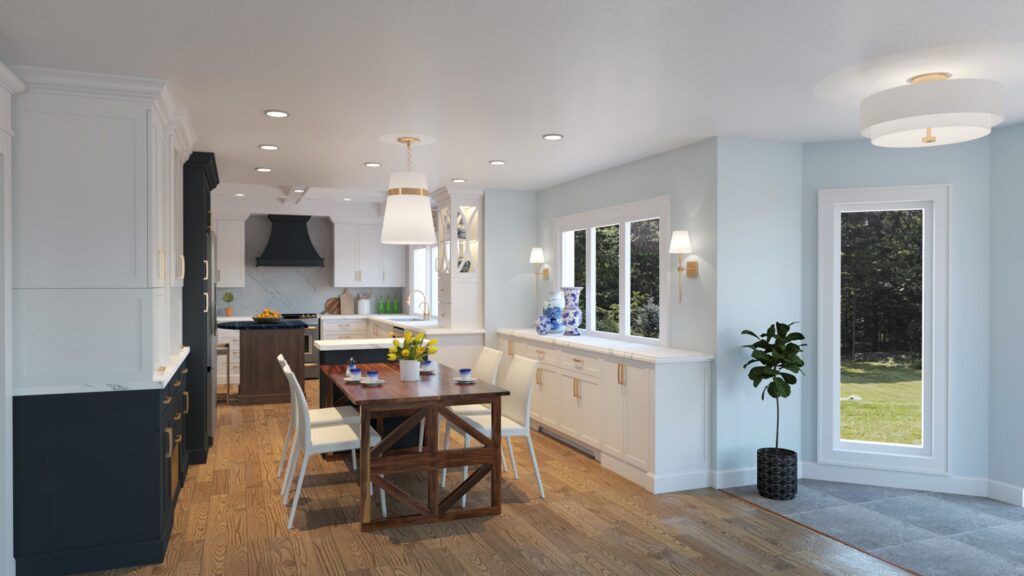
DINING ROOM DESIGN AND DECOR
While this renovation project was underway the clients were lucky enough to get to take a break and vacation in the Caribbean, which became my inspiration for this dining room design and décor. How gorgeous is this room to come home to after a sunny vacation♥!

The dark blue end wall accentuates the architecture and is the same colour as the new blue cabinets in the kitchen.
The gorgeous gold pendants create the most beautiful glow in the evening and bring a touch of glam to the space.
Aqua coloured fabrics for the side chair with a nautical decorative tape trim on the back continue the vacation vibes.
A large floral print fabric, reminiscent of gorgeous scented tropical flowers for the host chairs and drapery – Oh My – and a hot pink geometric for the wing chairs by the front window.
I selected these gorgeous sideboards for shape and colour. The perfect sideboard with aqua panel doors and dark cabinet and legs, and the bowed front sideboard with a soft metallic finish.
A bright and cheery multi-coloured rug in a riot of colours grounds the space and keeps the energy up in this lovely room.
Some of my must-have final touches are always the perfect piece of artwork and accessories. These add in that extra persona layer to make a room feel finished and cozy. Case in point this gorgeous airy and cheery room.
One of the best parts of this room is that it is as lovely during the day as it is at night. I can imagine serving a scrumptious breakfast in here for the family and later on entertaining guests like you were at a 5-star Caribbean hotel.
Hard to imagine now that this is the BEFORE
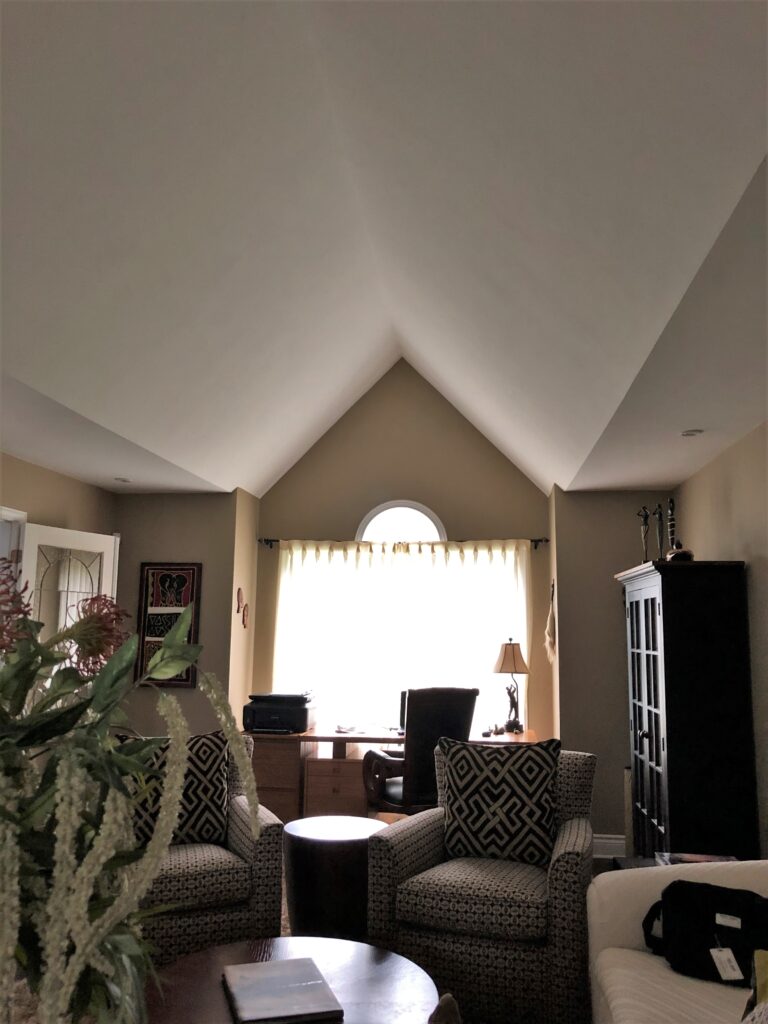
WHAT WILL YOUR BEFORE & AFTER LOOK LIKE!
LET’S FACE IT renovations of any size are not for the faint of heart these days with supply chain disruptions, labour and product shortages still wreaking havoc. It can be a hair pulling experience but with the right planning and a bit of patience when the schedule gets disrupted the final outcomes are always worth the wait!
There was lots of work getting this project from BEFORE to AFTER and lots of people involved and lots of site visits to monitor progress and direct and re-direct when required. But all in all this project came together brilliantly in the the end, clients and friends are loving the result and will now get to enjoy it for years to come.
What it is not? IT IS NOT HGTV done in 30 minutes!
GOT QUESTIONS?
If you’ve been thinking about a new construction or renovation project – large or small – and you’re unsure how to go get started, register below for a FREE 20-minute DISCOVERY call to see how we can help you!



