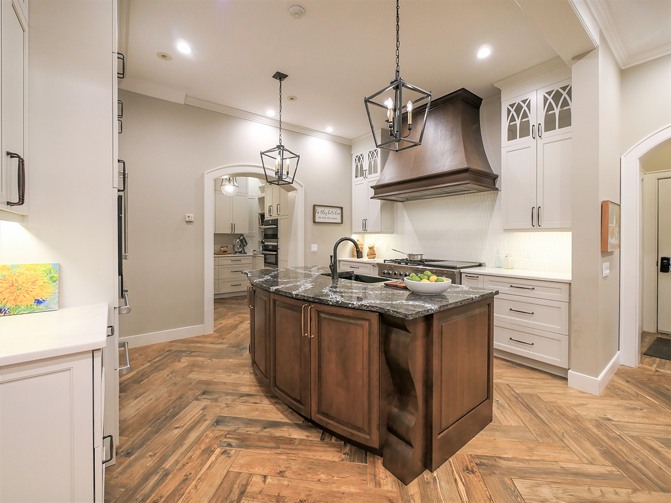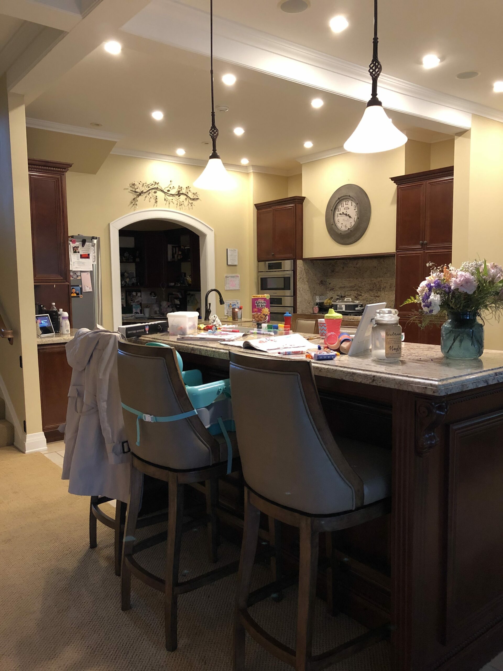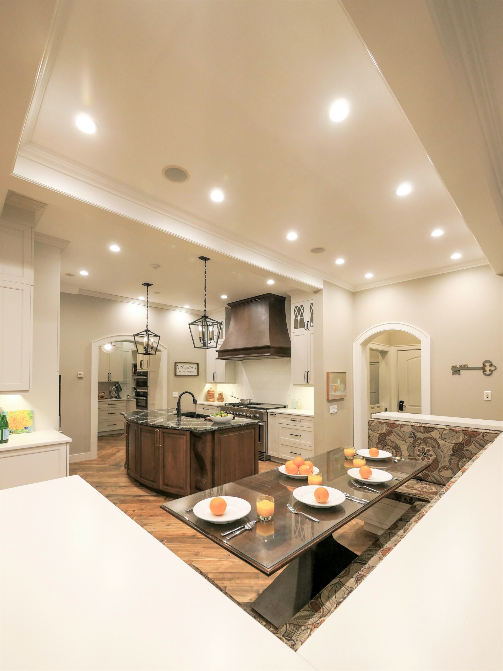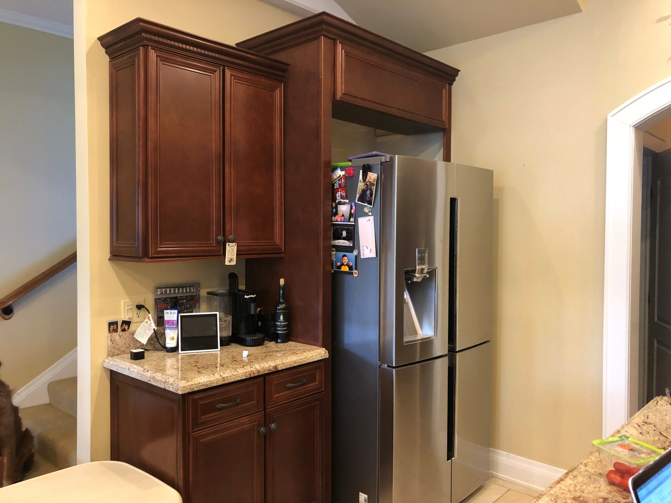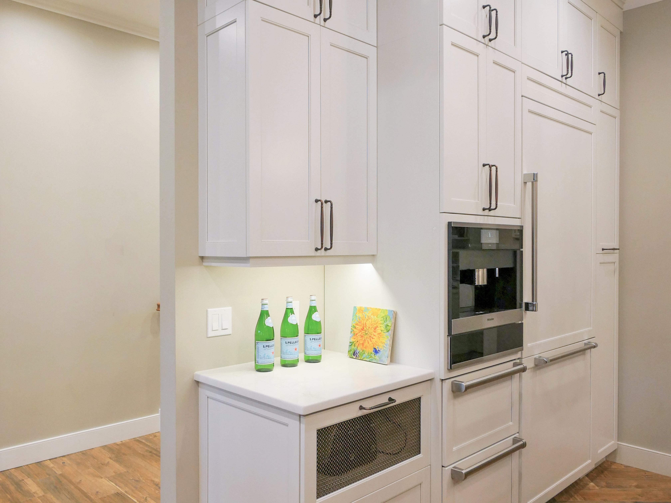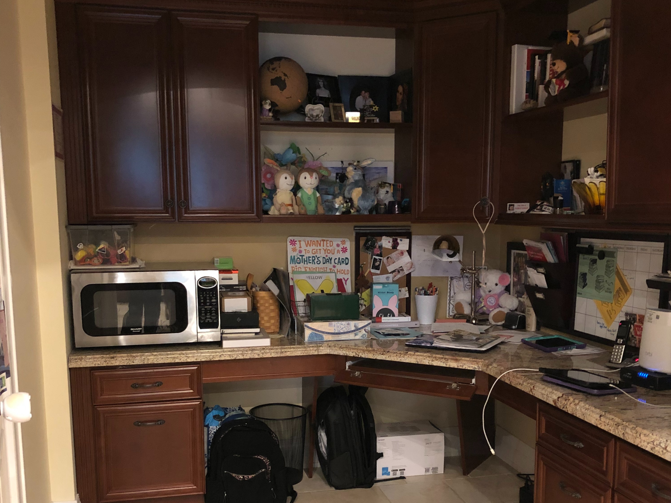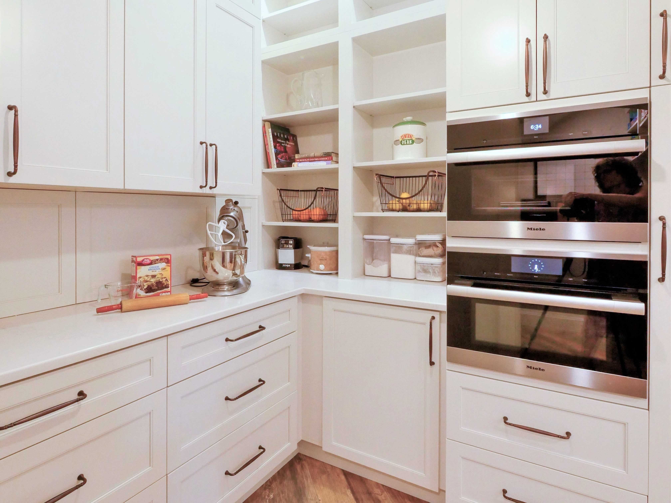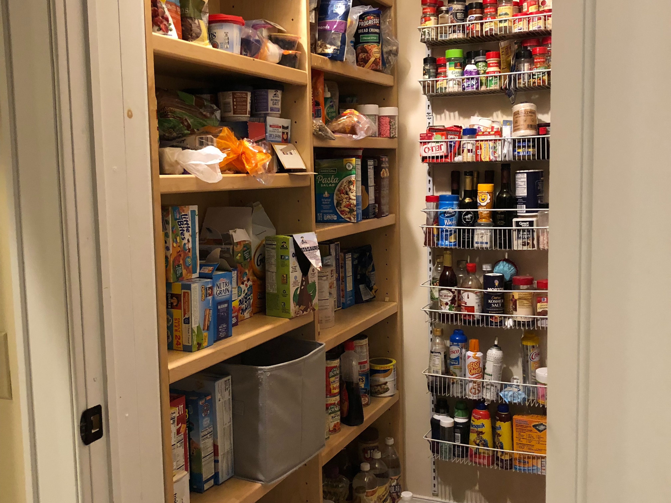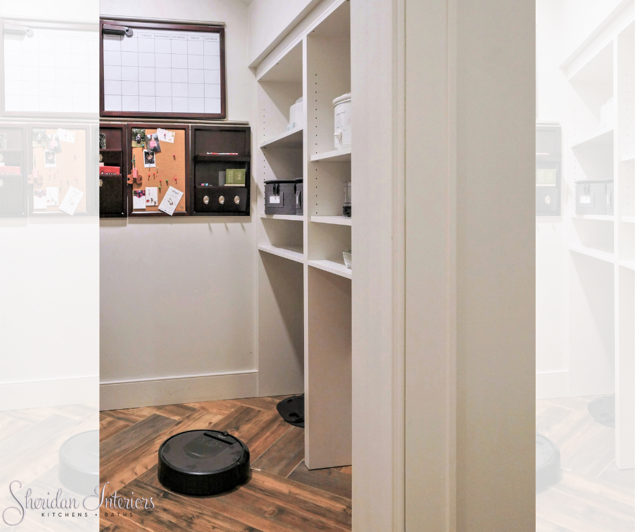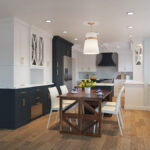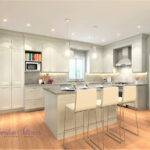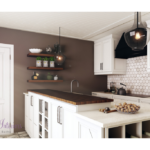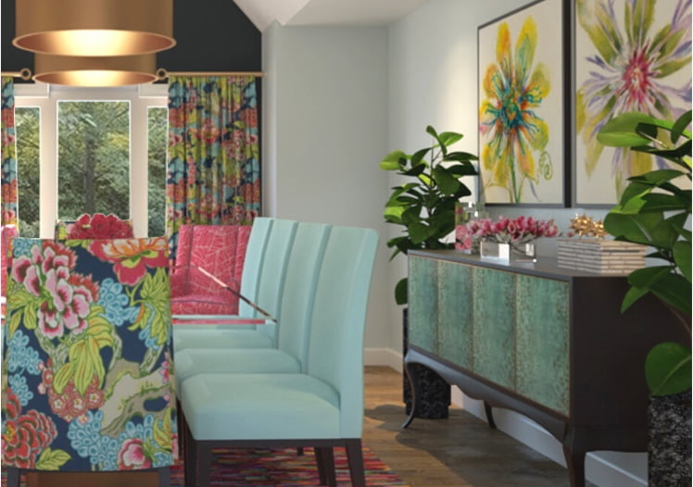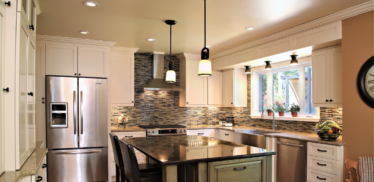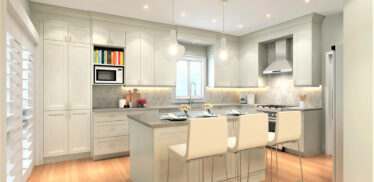Anne-Marie Brunet, CMKBD, CAPS
You know the saying ‘one things leads to another’? Well that’s exactly what happened after this young family reached out to me. What started out as a request to select new paint colours and ‘possibly countertops’ turned into a full gut main floor remodel.
These clients came to me through a referral from dear clients whom I’d already done 2 houses with. The kitchen was the main point of contention for these clients which prompted them to reach out to me.
She pointed out that the cabinet doors were falling apart and would like to update paint colours and possibly change out the granite countertops. They just wanted a refresh but weren’t sure what was possible. She also explained that the bar-height eating counter proved to be very dangerous when their youngest boy fell off the bar stool – twice – and fractured his jaw once – resulting in a quick trip to emergency care!!
After the initial walk through of the existing kitchen it became clear to me that not only was the kitchen a bit dated it certainly did not speak to the client’s aesthetic and certainly did not meet their current needs. Doing a further tour of the house uncovered several other rooms that needed major help. The flooring also came up as a possibility to change. It was dated, worn and inconsistent throughout several adjacent rooms on the main floor.
DATED KITCHEN!
Some of the issues I spotted first during the consultation;
-The main sink was way too far from the range and actual working island of the kitchen.
Can you imagine carrying a pot of boiling water back to the sink – scary! While there is a prep sink in the island that small of a sink cannot handle all of the functions of a ‘regular’ sink.
-Yes the doors were falling off the cabinets and the stain was rubbed off completely in some areas. They’d seen better days for sure.
-The family would often times end up eating at the bar height counter for most meals since the dining room was not conveniently located for quick meals with young kids, and a bit formal.
-The overall cabinetry design and installation was poor and in some areas there was a lot of wasted space. The original small pantry was overflowing and not adequate for their needs.
-The ‘office’ portion of the original kitchen had become a storage and ‘dump’ room for anything and everything they didn’t know what to do with.
-Flooring was inconsistent throughout this main floor and was well worn out.
-The kitchen just looked dated, worn and tired. I’m sure at the time the original kitchen was installed it was current and probably suited the needs of the previous owner.
KITCHEN PLAN – WHAT WE DID
After measuring up all of the different rooms that got approved for re-design here’s what we did, starting with the KITCHEN
Here’s what we wanted to improve;
-better location for cooking appliances
-better appliances
-locate the sink closer to the range
-include 2 other ovens
-maximize pantry spaces
-include space for an eating area that everyone could access and be safe
-update lighting
-create a transitional updated European aesthetic
-come up with a flooring that would tick all the boxes; had the right design aesthetic, durable, not slippery, pet friendly, easy to clean and maintain
I really wanted to update the kitchen layout and appliance placement to make this more functional for the cook and more comfortable for the whole family. Knowing the client LOVES to cook I concentrated on the cooking wall first.
A new pro gas range was in the books and it would become the focal point of the space – and why not – it’s gorgeous! The pro range has 1 full oven and 1 half oven giving the Mrs. lots of options for cooking different dishes and for entertaining. That helped eliminate some visual clutter and open up the space a bit since any other appliance could go in a different spot. There is now ample room on either side of the larger range to make cooking enjoyable and safe! The oldest daughter likes to cook and help out in the kitchen and this gives mom and daughter lots of room to work together.
And what about that range hood right?!! I specified the finish to be the same as the island to balance out the space and make a statement.
What could have been awkward empty space on either side of the hood is now an architectural focal point with custom paneling, curved to match the hood shape, to fill in the space.
Gothic mullions in the top cabinet doors was the perfect solution to keeping a bit of ‘traditional’ that she was hoping for.
2 other ovens are in the ‘new’ pantry area; a speed/micro/convection oven and a steam oven to round out the cooking appliances for major cooking envy.
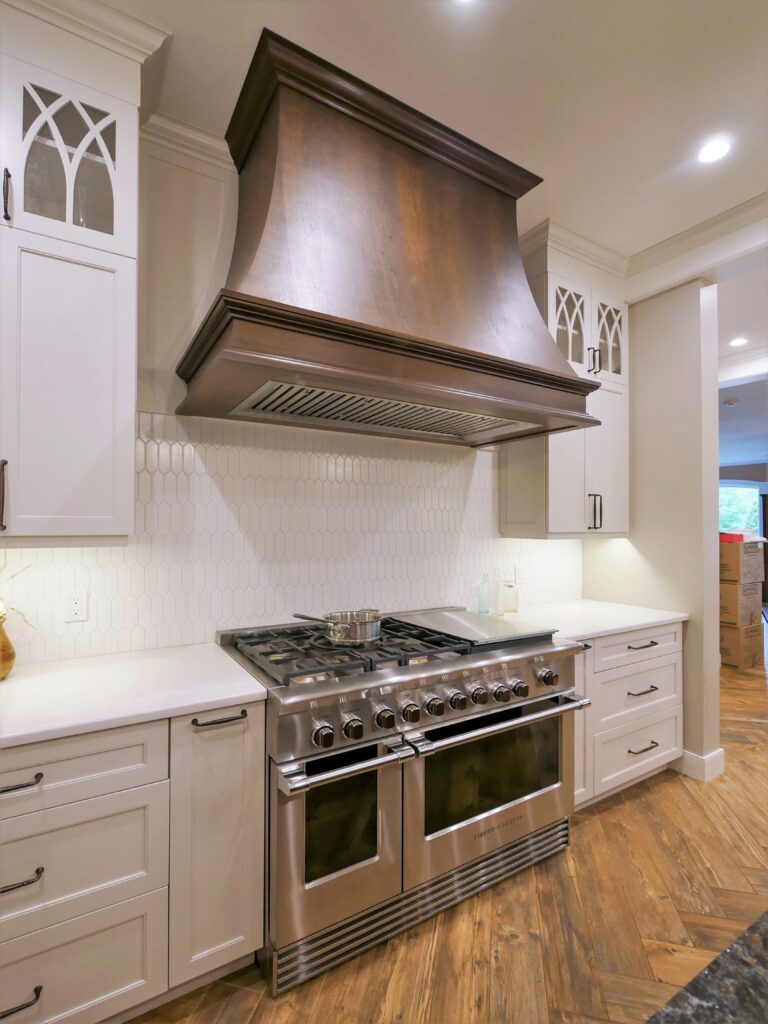
RE-DESIGNED KITCHEN ISLAND IN WARM CHERRY STAIN
The island was re-designed to make every inch of floor and counter space count!
To maintain or exceed the minimum clearances in walkways, I gently bowed out the cabinets and countertop on one side. This gentle arch gave us a bit more than the minimum clearance required at the fridge end (avoiding the bruised hip syndrome) and that gentle arch now relates to the arched doorways throughout the home. The curved doors give us an additional 13″ of storage at their deepest point.
I even was able to fit in these chunky decorative posts at the ends! The posts are purely decorative but do allow an for extra 8” of countertop at either end of the island = #genius
I placed a new larger single bowl farmhouse sink across from the pro gas range. This enameled cast iron sink is not only stunning but is super functional for washing up large casseroles and cookie sheets. To the right of the sink are 2 dishwasher drawers with paneled fronts. This is so convenient for a busy family; one drawer holds the dirty dishes and one drawer holds the clean dishes for little people to access.
A stunning contrasting quartz creates the wow factor and another place for the eye to rest in this gorgeous space.
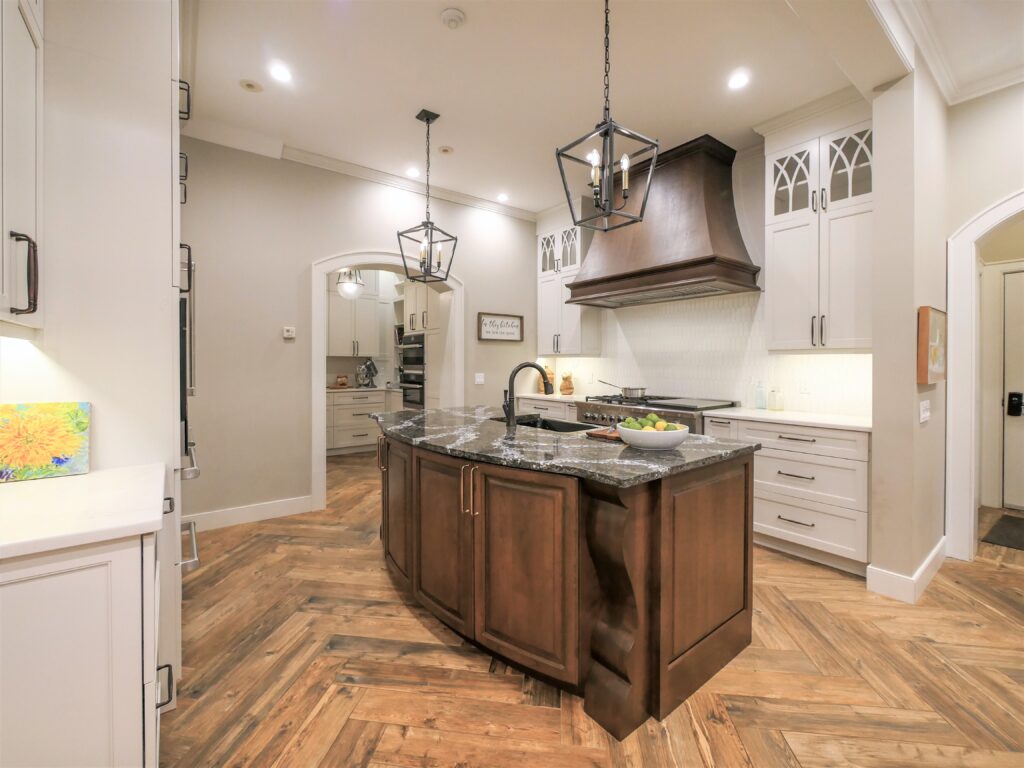
NEW PANEL-FRONT FRIDGE
The refrigerator zone got way more convenient!
We actually lengthened the wall to accommodate a few new appliances and make this space more functional.
A larger counter-depth, bottom mount fridge/freezer fits perfectly into the space now. I paneled the front with same cabinet doors to blend into the space and not become a focal point. Paneling the front also reduces small (and large) fingerprints from showing and is much easier to clean than stainless steel. To the right of the fridge is a tall pull-out pantry for convenient access to everyday food and snacks.
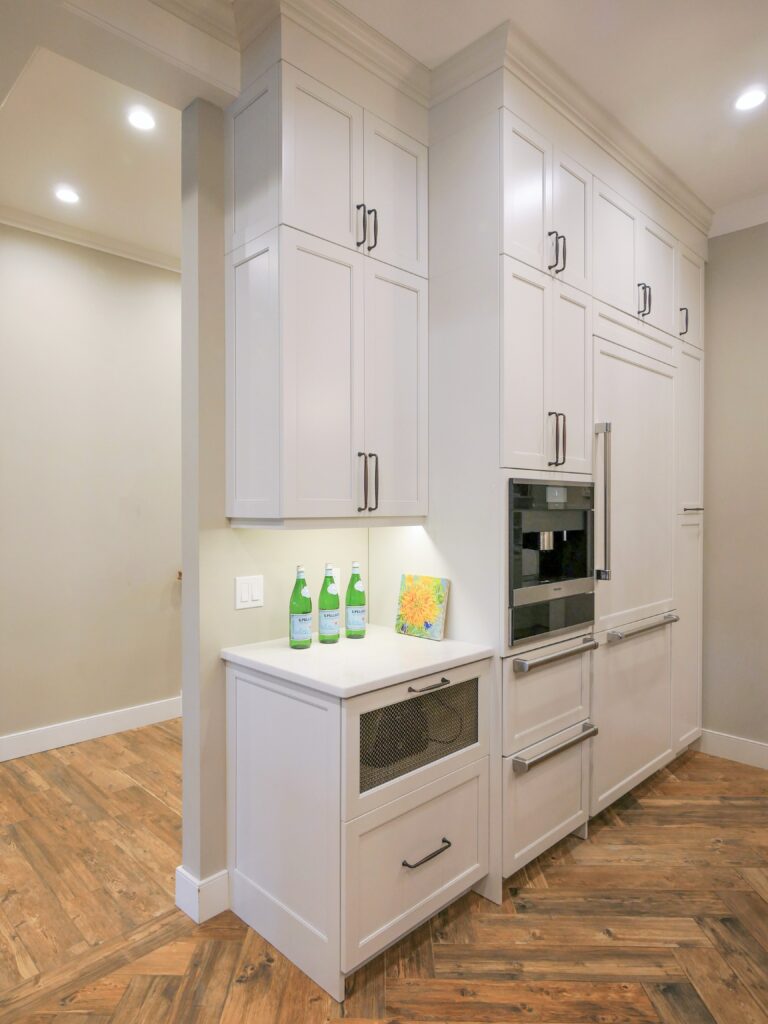
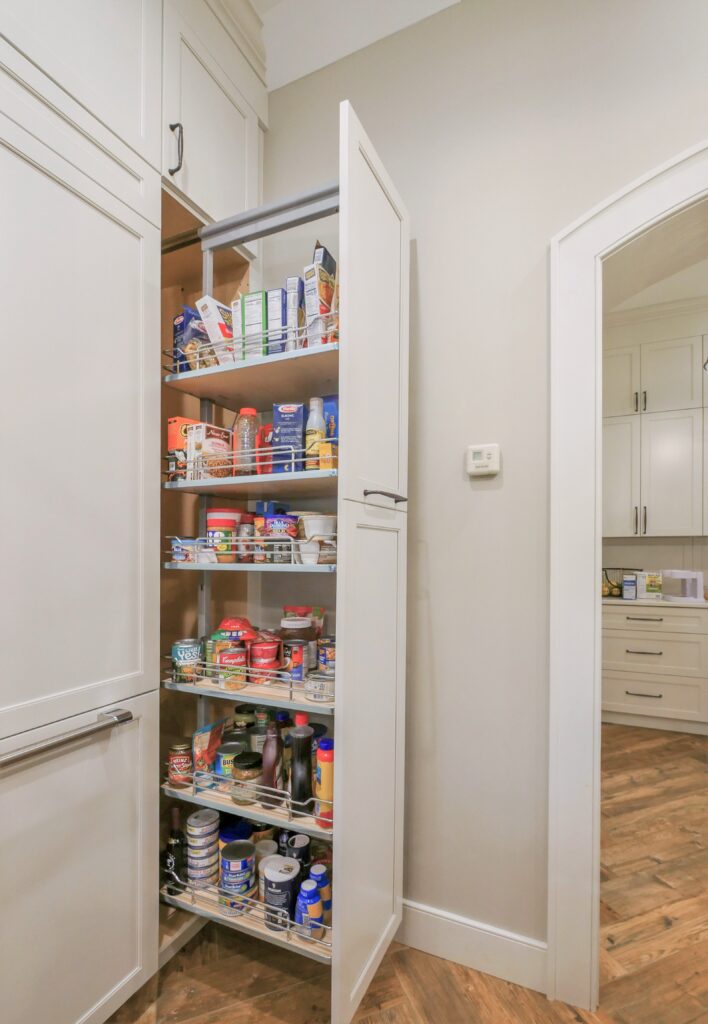
Now to the left of the fridge – we packed a lot in this small space!!
A built-in MIELE coffee/hot chocolate maker with a warming drawer just below for keeping mugs warm. Plenty of storage above the appliance also for all the fixins’ , mmmm… I can smell the hot chocolate!
Just below the built-in coffee maker are a fridge and freezer drawer unit… ‘cause you need ice cream or whipped cream in that hot chocolate right? Haha.
…and to the left of that is the breakfast station where the little ones can get their quick breakfast ready by themselves, or grab a quick snack from the fridge or freezer when they get home from school or practice. The toaster gets put away in the top drawer and the mesh front allows for heat to escape when cooling.
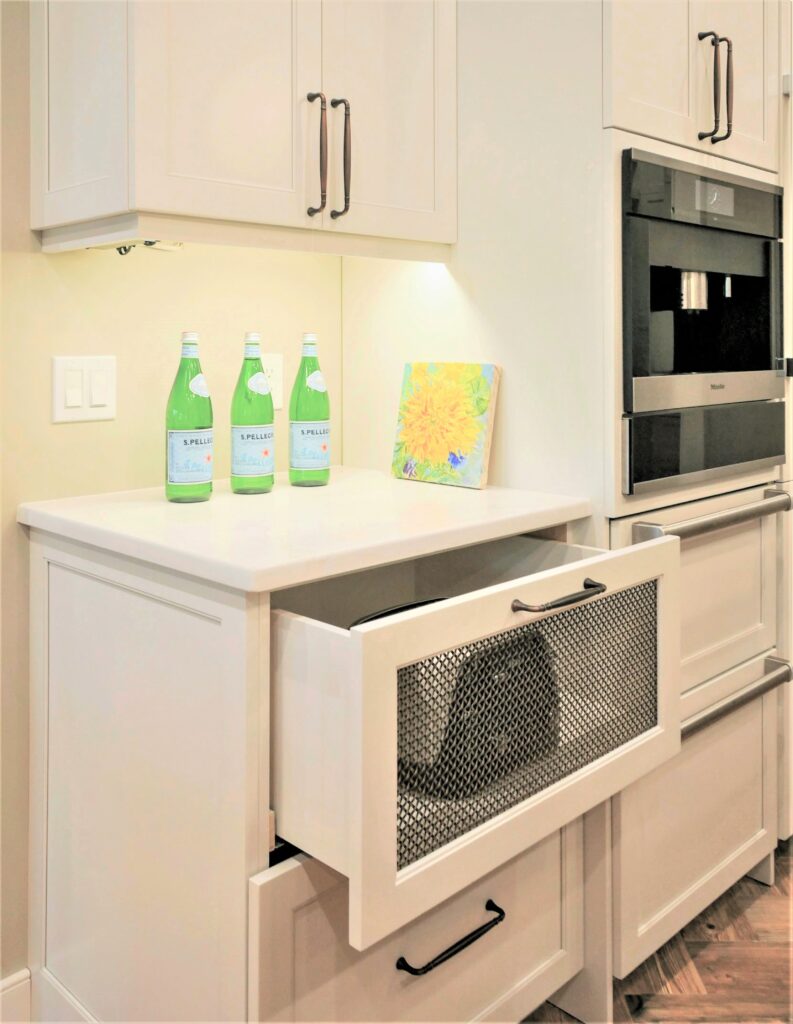
BEFORE & AFTER
KITCHEN PANTRIES – YES THAT’S 2 PANTRIES
PANTRY #1
The original space in this home was used as an office by the previous owner. My clients did not have a use for an office this size and the space was getting cluttered up with everything the kids brought home and things and appliances they did not use on a daily basis. It was a golden opportunity to re-imagine the space as Pantry #1 – right off the kitchen – and to give them a dedicated baking center with 2 combi-ovens and lots of storage for bulk food items that were overflowing in the original pantry.
It has the 2 wall ovens, open shelves for books and pretty bakeware, a corner cabinet accessory for the bigger appliances and tons and tons of storage for bulk food items, and a tall pantry for additional cookware and bakeware. All of that in this small space.
BEFORE & AFTER
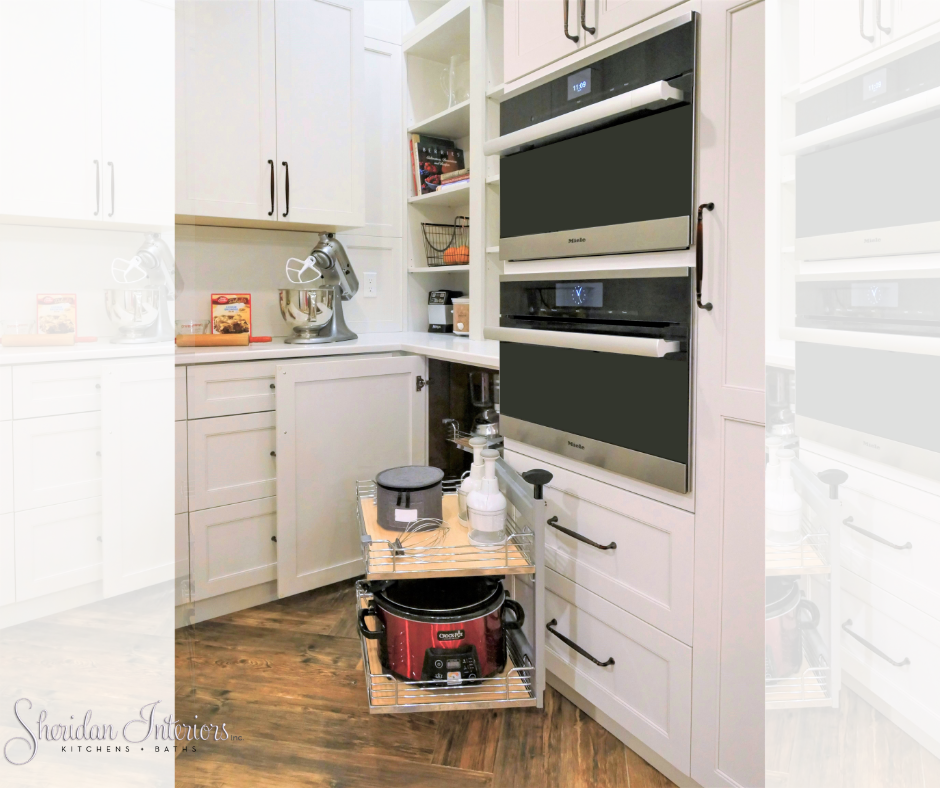
PANTRY #2
Used to be their only main pantry. Now it’s PANTRY #2 and holds all of the larger bulk products and is also the family command centre with calendar of activities AND houses the docking station for the Roomba.
BEFORE & AFTER
BANQUETTE NOOK
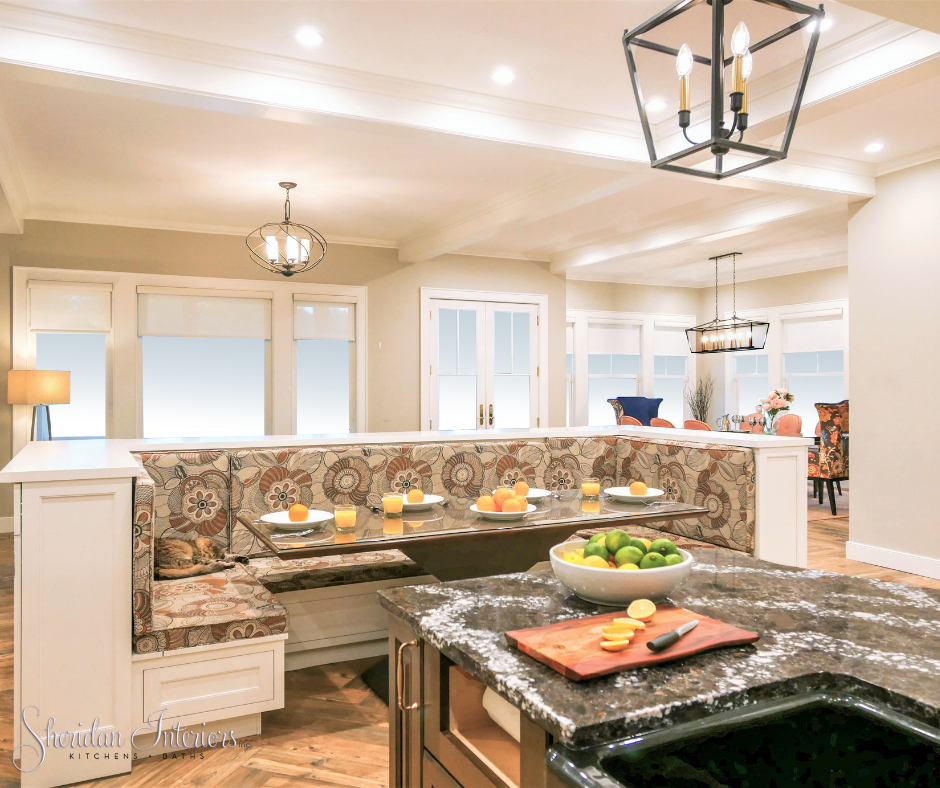
With all of the functional spaces looked after I still needed to come up with a solution for an eating area.
This banquette is wrapped in bookcases on the back, and closed cabinetry at either end, and is the epitome of function and a lot of pretty.
First design plan was to make sure there was enough seating space for the family of 5 so that whenever they do get to sit down for a family meal no one is squished – check!
Secondly making it look substantial and intentional as it sits in the middle of all the spaces; side entrance, mudroom entrance, family room and dining room.
Wrapping the banquette with custom cabinetry solved several things;
-it makes it look more like furniture
-the banquette is a great addition for the kids to have their friends over for special occasions or just to hang out.
-the cabinets add a ton of storage
-we have closed cabinets at either end for kids’ activity books, games, digital devices, all the ‘clutter-y’ stuff etc.
-we have an invisible charging station at either end, under the countertops, for charging all the digital devices for this family of 5
-the open bookcases on the backside of the banquette create a focal point for the family room.
The clients were thrilled with this solution! She now decorates the shelves and deep top for every seasonal occasion.
FLOORING
During my intake process and further discussions with the client about their lifestyle I knew the client needed a flooring type that would be durable, easy to clean and maintain, and still have a bit of an ‘old-world’ feel to it while adding a bit of luxury and pizzazz. Wood flooring would have been way too ‘delicate’ for the amount of human and pet traffic.
I selected this tile plank flooring 6″wide x 36″ long. I knew that I could create different patterns for different areas of the house with just this one plank.
For the kitchen I specified this herringbone pattern layout. It worked out absolutely perfectly and equally on both sides of the island, as well as it naturally centered on the archway to the pantry. When you’re in the kitchen space the direction of the herringbone points you towards either the pantries or the banquette = #brilliant
You’ll see how we used these planks to define the adjacent rooms in following blog posts about this project.
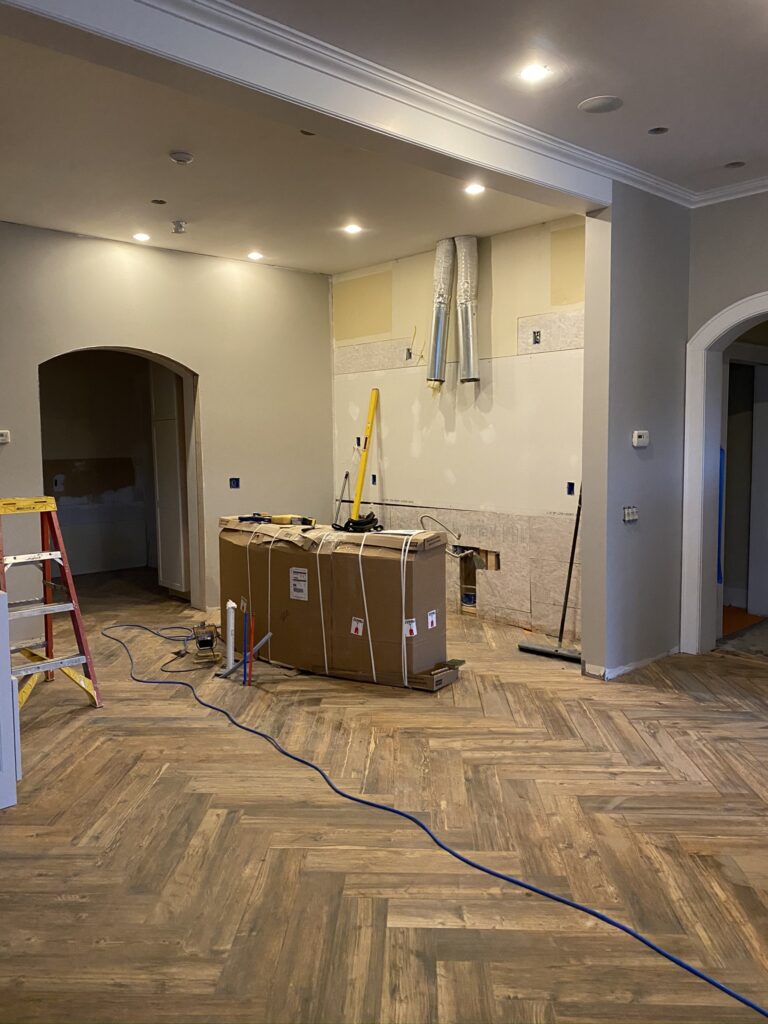
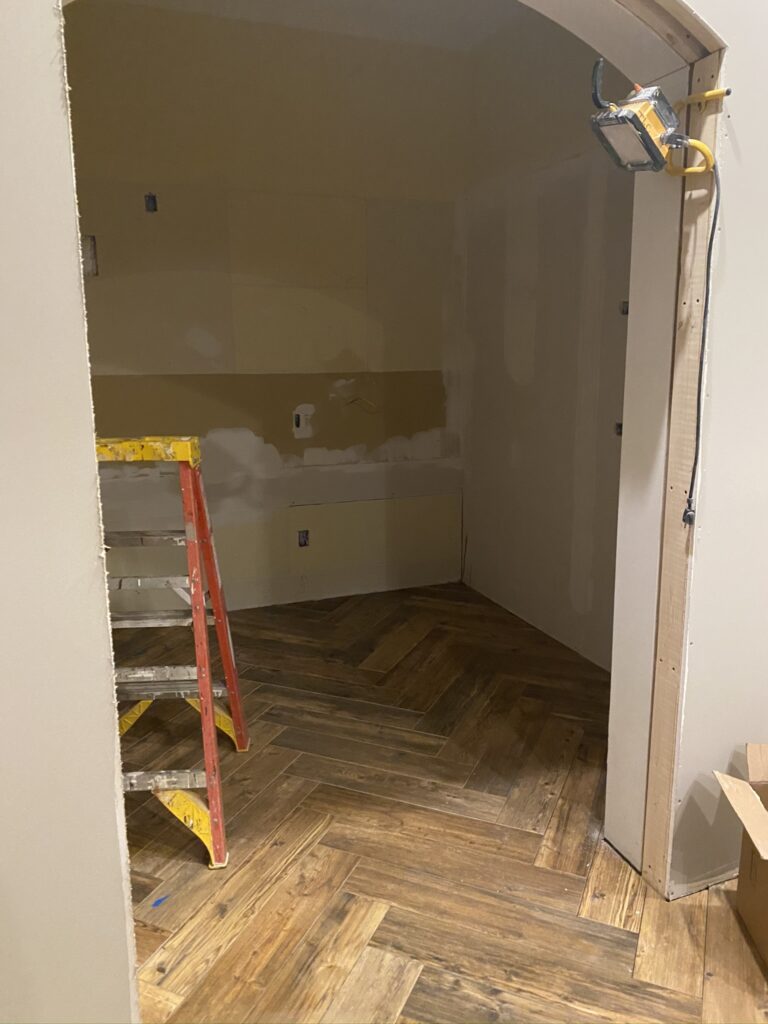
NEXT UP – THE MUDROOM
You won’t believe your eyes when you see the BEFORE & AFTER of this small space.
If you have a project you’re struggling with don’t be shy it’s worth even an hour of a professional’s time to get you going in the right direction so you don’t make a costly mistake.
Thank you for reading to the end. Here’s some cute puppies for your troubles :)!

GOT QUESTIONS?
If you’ve been thinking about a new construction or renovation project – large or small – and you’re unsure how to go get started, register below for a FREE 20-minute DISCOVERY call to see how we can help you!



