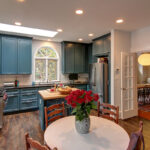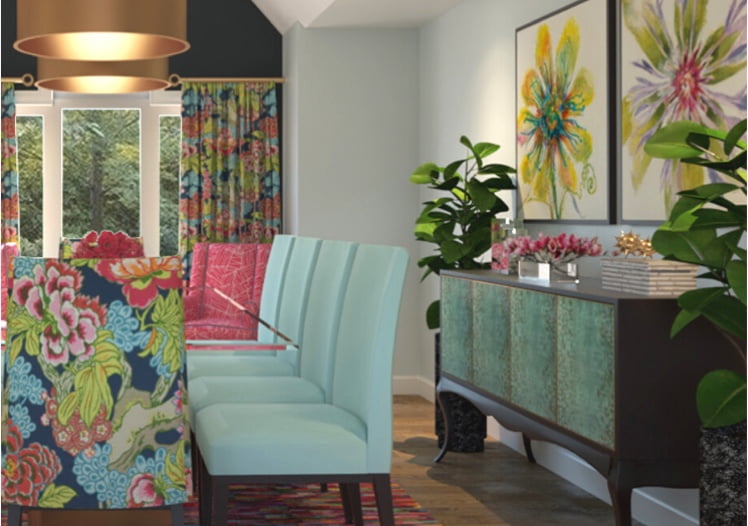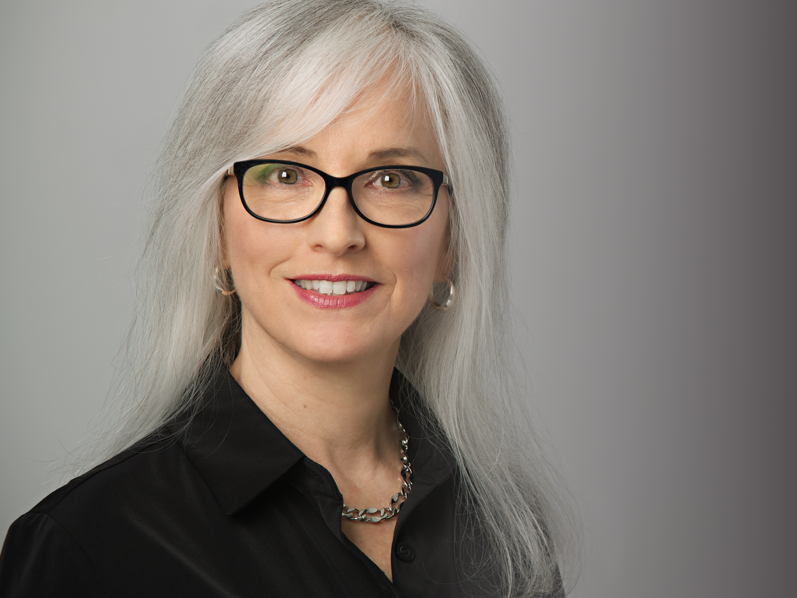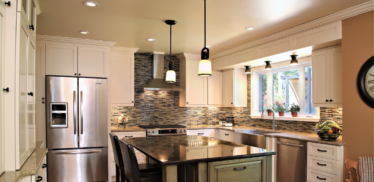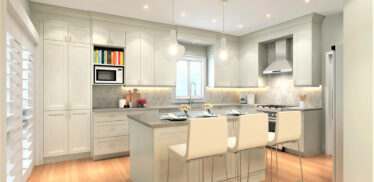Anne-Marie Brunet, CMKBD, CAPS
KITCHEN AUDIT – WHAT IS IT, WHY YOU NEED ONE, AND WHY WE INSIST ON DOING ONE
Planning to renovate a kitchen is always exciting as you gather inspiration photos right?
You fall in love with those ‘oh-so-big’ windows, the 9’ (or more) high ceilings, the beautiful island (or two), and the pantries that can rival those of any chateaux – amiright?

WHY A KITCHEN AUDIT
As a professional designer one of the many tasks our firm undertakes, before we even begin to think of the design phase, is to do a full audit of a client’s kitchen.
This audit involves reviewing every cabinet and drawer, taking photos, and inventorying the contents of each cabinet and drawer. The photos are then added to your project file and are referred to throughout the preliminary design process.

HOW TO PREP FOR A KITCHEN AUDIT
Unless you are decluttering and getting rid of things that are broken or no longer useful, this is not the time to clean up and make everything pretty before we arrive…or pretend you are a clean freak…or that your kitchen always looks like it just fell out of a magazine – clean and pristine – unless of course that’s who you are. There is no judging on our part – we promise.
We want to get to know everything about you and your kitchen; how you use it, when you use it, what you need to store in and out of the kitchen, along with many other questions, to understand the challenges you are living with so we can design the perfect layout, with the required storage systems, and deliver a functional and beautiful space.

KITCHEN AUDIT
As we gather the required info, we’ll ask questions and discuss the items you have to store, decide what’s most important to have at hand and what can be stored elsewhere (if space is at a premium), take measurements of larger objects to best prioritize cabinet space such as functional drawer heights, shelf spacing, required cabinet accessories, etc.
Let’s face it over the years and decades we’ve probably all accumulated more gadgets than what we might really need right? Small appliances you’ve received from the kids, kitchen gadget commercials that came across your tv screen or phone, the ubiquitous Costco impulse buys, and inheriting a family member’s stuff etc.
A comprehensive kitchen audit will suss out the good, the bad, and the ugly so that we can design a well-thought-out, functional, and beautiful space. Sometimes you just need someone else to give you permission to purge and move on. We’re here for all of it.
We’ll share with you the different storage options and interior cabinet accessories that help make a cabinet more functional and easier to access.

We’ll talk about your cooking habits ie: how many cooks in the kitchen, your eating habits ie: food intolerance/allergies, cultural cuisine, diet types, and favourite meals/drinks as well as your entertaining style and preferences.
We’ll discuss appliance types and share information on those that could serve you and your space better.
We’ll take note of window location and orientation, and share information and opinions on light quality and quantity, to ensure a safe and pleasing environment.
KITCHEN STORAGE – Finding a place for ‘all the things’
As you can imagine this full audit is an important step in the design process to get the functionality and layout spot on. Armed with this high-value intel we can now start designing the best options for your space, large or small. Small spaces can be more challenging in this regard but with the right appliances and cabinet accessories, we strive to make every inch count.
Some clients are more particular than others when it comes to storing items, some spaces have more options than others, and for some projects, we never get to see the inside of any cabinet or drawer as all items are in storage. Nevertheless, we love getting granular with storage and making every inch count for ease of access and functionality.

Below is an example where we are deviating from standard cabinet construction to provide the right size storage for this client’s needs, and supply the manufacturer with our custom dimensions.

The advantage of custom cabinets is that we can modify every part of that cabinet to make it work for your needs.
FIRST LOOK – After Kitchen Audit
Once we have a solid plan ready for review, we will schedule a preliminary presentation. The plan, elevations, and 3D views are all shown in monochromatic white only, precisely to focus your attention on function and not finishes. We are not focusing on the finishes and colours at this meeting. Too many folks, in their excitement, jump to the pretty before formalizing the function and we want you to focus on how your kitchen space will work for you first and foremost.
At this first presentation, we will go through the entire plan and layout, and explain our thought process on how we arrived at the layout we are proposing. We will then draw your focus to each wall of cabinetry and explain how we planned the individual storage areas. We will show some cabinet designations, and some without, and discuss the storage possibilities and options for those without. These cabinet designations will help you visualize where everything goes in your new kitchen.

After this preliminary meeting, and only if necessary, we will provide you with a digital copy of the wall elevations for you to sit with and imagine yourself working in the space. You are welcome and encouraged to add your own cabinet designations and make any changes at this point, to ensure we have stored ‘all the things’. Depending on the scope of the project the cabinet designations can be finalized during this preliminary meeting.
We know that when you have a chance to sit with and review your plan there could be revisions required either to the layout or cabinet construction ie: drawer heights, shelf spacing, etc. We welcome the feedback as we aim to make your kitchen function like a fine Swiss watch 😊

KITCHEN AUDIT BONUS
Why a kitchen audit is worth taking the time to do upfront.
We know some clients just don’t have the patience to sift through this kind of granular information and get glassy-eyed just thinking about it. That’s one reason to hire a professional kitchen designer.
The bonus to doing all this work upfront?
All of these added details become part of your Project Documents set which;
#1 Makes for a genius little document come move-in day. You won’t have to try and remember our conversation about where everything goes – you’ll have it all right in front of you.
#2 Detailed Project Documents are great for insurance purposes should you need to upgrade the insurance on your home for this wonderful new kitchen or addition, or in the event of an unpleasant or unforeseen occurrence.
😊 #yourewelcome

So there you have it – why a KITCHEN AUDIT is so important to the planning stage of a kitchen renovation! Knowing what to plan for, and then designing for it, is the key to a successful renovation and a lifetime of loving your new kitchen.
Click here if you are renovating a small kitchen to read about how to choose the right fridge.
Click here if you want to avoid the kitchen design mistakes we see most often.
Working with Anne-Marie solidified the benefits of working with
a professional designer to make our vision a reality.
-Catherine
Williamstown, Ont.
Ready to renovate your kitchen and avoid costly mistakes?


