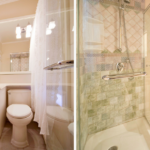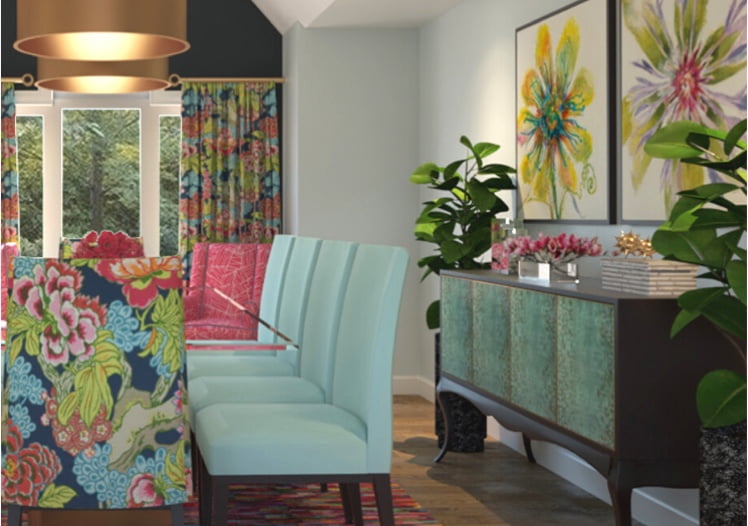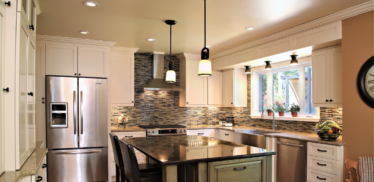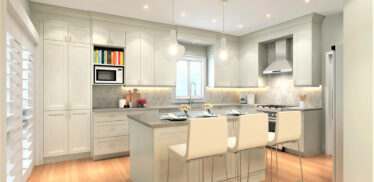Anne-Marie Brunet, CMKBD, CAPS

A professional couple finally get to renovate their master bed & bath.
Since purchasing the house a few years before, they had done some minor renovations and the master bed & bath was next on their wish list.
As they travel regularly the mandate, and direction, for this renovation was all about ‘hotel luxury’ and some ‘wow’ factor, as experienced in luxury hotels.
So let’s dive in to the BEFORE and AFTER story;
Here are some of the issues the clients were dealing with;
- NOT having enough counter space or storage in either bedroom or bathroom.
- A very small and very dark water closet. There was never any point in closing the pocket door because the space was that small!.
- NOT enough storage in the bedroom. You would think that a walk-in closet would have been the right solution but…read on
- Lots of DEAD floor space that was not being utilized to its fullest potential.
- NO WOW Factor – it was just a pretty ‘plain-jane-vanilla’
MASTER BATHROOM REMODEL
When I first visited the clients and toured their home, they had completed a few smaller renovation projects, and I knew and understood immediately that their current master bed & bath situation was really not their style.
On the ‘must-have’ list for the master bathroom remodel was a larger shower, and I think you will see that we accomplished that without sacrificing storage, in fact we added LOTS of STORAGE.
The original bathroom was the usual builder grade with a few upgrades, but the layout and finishes did not work or resonate with the clients, nor was there enough storage – again lots of dead floor space.
The bathroom was very traditional and the vanity was painted with some antiquing and glazing, and this couple is anything but that. They are a hip couple who like originality and contemporary design.

The corner tub, which was never used, restricted access to the windows, and was just a dust collector.


And then there’s the shower, lovingly referred to as the ‘car wash’ shower haha. I mean the amount of body jets in this thing for its size well no wonder the water was leaking through the doors all over the floor. Plus it was not a very attractive shower unit, as everything else in the bathroom. DIY corner shower doors have not yet been perfected and they are not on my ‘favourites’ list.

…and the very cramped and dark water closet. The clients shared with me that there was no point closing the pocket door because the space was that small.

BATHROOM VANITY NOW…


The shower is now large enough that you can get out of the spray and dry off in the shower if you want. Large quartz panels and a handy hand-shower makes cleaning the larger shower a breeze.


This wall of storage used to be part of the walk-in closet. See plan below.


MASTER BEDROOM LAYOUT – THEN AND NOW
The bedroom space itself was large enough but lacked any kind of wow or pizzaz. While it has a decent sized footprint the space was not being utilized to its full potential. They have a beautiful view of a golf course from this window but you’d be hard-pressed to get excited about it.



The furniture also needed to be updated to better reflect their design aesthetic. More on this later.
Now when I get designing I can usually always find more than one way to lay out a space, and I can’t help myself but explore all possible options for my clients. For the bathroom portion I came up with 5 different viable options, and ultimately this layout got the green light.
In the plan below you can see the as-built (the lighter lines depict the walls as they were) against the new layout. You can see how much the bathroom’s water closet encroached into the bedroom and window space. It certainly didn’t leave much space for the bed.
While the biggest impact was in the bathroom for sure, the rest of the bedroom really gained some much needed organization and lots of WOW with some unique materials and products.
The bedroom now functions so much better for their needs, has lots of storage, and definitely suits their style. Scroll down for more pics.

Another part of the mandate for this renovation was to open up the views to the golf course behind them. With some clever rearranging of walls I was able to accommodate both the larger window. I was able to add one more pane to the width of the window and oh what a difference it made to the overall feel of the room.

The Mrs. also wanted to keep a computer station in the bedroom to be able to check in on work in early morning or late at night as required. Scroll back up to see what she was using for a desk station before 🙂 The new desk is now tucked in behind the feature wall and no longer the focal point when you walk in the room AND it’s much prettier.
I planned the shower access panel so that it would be hidden somewhat beneath the desk top.

To minimize the look of the box in the room (it houses the shower on the other side) I decided to make the most of the opportunity and make this a focal point or feature wall. We could have hung a painting here but the clients wanted originality. So in my design I specified a custom laser cut panel made to sit flush with the front of the ‘box’. I included a recessed space behind the panel and installed lighting behind it. It’s absolutely gorgeous at night. Adding the lighting also serves as ambiance light and can be seen from the hallway when they are entertaining.



You can notice the build out around the window in the image above. I did this for two reasons;
1) so that the new window shades would sit flush and look built-in, since the window jambs were very shallow.
2) the panelling surround adds importance to the new larger window, and ties in with the same finish throughout the rest of the room.
MASTER BEDROOM BED
The opposite side of the room also would get attention, and was another opportunity to add some special details and drama.

I designed custom cabinetry to surround the bed and also included a dramatic ceiling detail above it. All these CUSTOM pieces were specified in the same ash finish as the ‘box’ (shower enclosure) to balance out the room and give it some presence. Doing so created a nice crisp contrast against the light and pearlescent hand-painted paper behind the bed.
The large cabinet to the right was designed for accessories; scarves, belts and jewellery. No space wasted in this room!
To balance it out on the left side, I designed a bump out with a niche, in a darker stain, to display a sculptural object and add an artistic touch.
I added a spot light in the niche for drama.

The floating nightstands enhance the contemporary styling and have LED lighting underneath them. The lighting underneath serves as both ambiance lighting and as night lights when needed.
The paper behind the bed is hand-painted to resemble Abalone stone.


MASTER CLOSET – BEFORE


The original walk-in closet was odd in the sense that the right side of the closet was positioned above a hall closet on a lower level. That created a really deep recess on that wall with a shelf so deep that a lot of stuff got stuffed and got lost and forgotten. It was a wasted opportunity in terms of storage.
I took out the walk-in closet (gasp!) and replaced it with a wall to wall wardrobe with lots of organization, and interior lighting in each section.
Here’s a look at the elevation for the closet wardrobes

Here’s you can see the different interior options for the wardrobes.

Now this works a lot better to keep his and hers organized.

LARGE FORMAT PORCELAIN TILE
By now I’m sure you have noticed that the wood floors also got replaced. Using the large format porcelain tile in this beautiful stone-look pattern was the right fit for the contemporary luxe-hotel vibe. I used the same pattern but in two different hues, a light grey for the bedroom and the white versio for the bathroom to blend with the quartz pattern and give a bit of contrast from the bedroom. This also eliminated a bold demarcation line at the bathroom entrance and flowed better from one space to the other. It’s a bit hard to tell in the photo but in the master bedroom I used two different tile formats to add an extra layer of detail and break up the expanse. You can notice it a bit in the photo above.
Master Bedroom Furniture


I was able to guide the client to a platform bed in a soft grey fabric that all of the other materials and finishes in the room. Contemporary wall sconces free up the nightstands and give them light where they need it when they need it.
You can see the completed project and read more details here.
Thank you for reading to the end. Here’s a cute puppy for your troubles :)!

GOT QUESTIONS?
If you’ve been thinking about a new construction or renovation project – large or small – and you’re unsure how to go get started, register below for a FREE 20-minute DISCOVERY call to see how we can help you!
Select date and time:










Marina V
| 19 April 2020Great job!
Anne-Marie Brunet
| 20 April 2020Thank you Marina – the clients are thrilled!