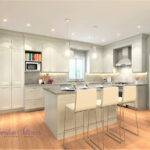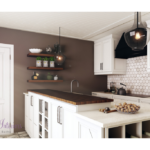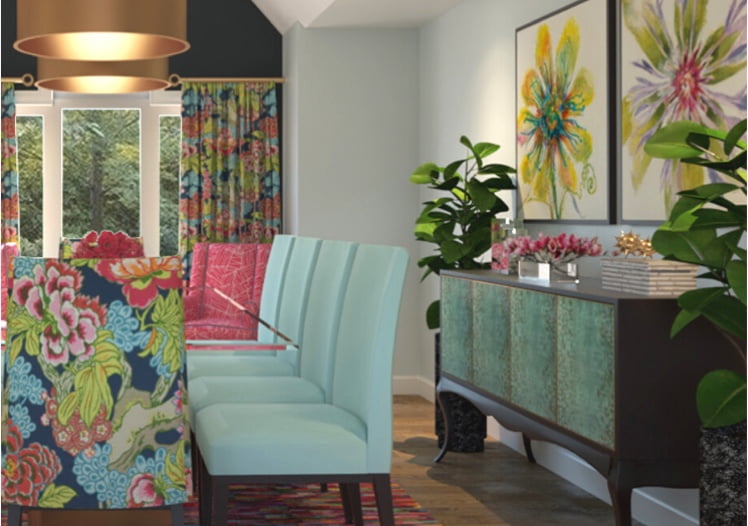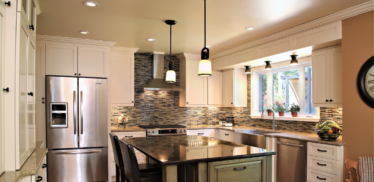Anne-Marie Brunet, CMKBD, CAPS
The original 1800s property in Brockville, Ontario, was originally built as a duplex, however both units had been converted many years later into rental units. Our clients would be living permanently in the top portion of the duplex. When we viewed the property, it had the usual deteriorating and neglected interior, several coats of paint on top of wallpaper, and funky old chocolate brown carpeting throughout.
While the budget was such that a full gut renovation of the entire property was not feasible, we focused instead on the important-to-them rooms: kitchen, bathroom, and office, with the other rooms getting cosmetic touch-ups, and we were determined to make the small heritage kitchen makeover one that would wow the clients, in both beauty and functionality.
With thoughtful and sensitive planning, integrating artisanal craftsmanship and carefully selected materials, we upgraded all of these spaces and returned all the appropriate vintage character and millwork that had been stripped in this home. Moreover, this small kitchen remodel gets high marks for beauty and functionality, and gives it a new lease on life for hopefully the next 100 years.
By integrating artisanal craftsmanship, carefully selected natural materials, and long-term functionality into every design decision, this small kitchen remodel delivers not only beauty today, but enduring value for decades to come.
I am grateful my clients trusted our team to accomplish this sleight-of-hand and magical transformation on a property most people would have passed on. Read on to see this incredible transformation!

BEFORE




Looks and feels pretty dismal. It’s a cramped space with not a lot of layout options, insufficient storage, countertop space, and really bad lighting.
SMALL KITCHEN REMODEL – Old Layout
I think we can all agree that the old layout below would not work for today’s lifestyle and cooking preferences.
Words that come to mind when I look back at these ‘before’ photos; claustrophobic, dingy, depressing.
Behold the original floor plan. Yeah, that’s what they did back in the day haha. When you analyze it, they opted for symmetry on either side of the dining room window, and did not prioritize the kitchen work space. This is what I had to work with and start from. Ouff!

Now at first glance, your eyes might go ‘googly’ thinking how on earth am I going to make this functional, exciting, and beautiful. After all, this is their last move into their ‘forever home’ – no pressure!
DESIGN CHALLENGES OF THIS SMALL KITCHEN SPACE
There are important structural elements that cannot be moved; windows, doors, and radiators hmmm.
There are aging material factors like asbestos and lead paint to confirm, and yes both were confirmed via testing labs!
Asbestos in the ceilings, but not in walls, and lead paint everywhere!
After poking – carefully – we confirmed that the interior angled wall, separating the kitchen and dining room, was not a supporting wall and that’s when I knew the magic could happen. #relief
NEW LAYOUT FOR A SMALL KITCHEN MAKEOVER

Removing a wall to open up the space
Removing that angled wall was the Hail-Mary for this small kitchen renovation, and with such a small footprint to work with it was imperative that I get all the elements right to make this work beautifully and efficiently for this couple.
Introducing an elliptical archway – design decision for character and flow
While we wanted to open up the space, we still wanted some sense of separation. One of the elements we introduced is the new elliptical archway, creating a physical separation between the kitchen and dining space, but without constricting either space. This allowed us to restore a vintage element and add architectural interest that this small space needed.

SMALL KITCHEN PLANNING: Sink, Storage and Scale
Leaving the sink on the same wall made the most sense, both for budget reasons and general layout options.
I did, however, opt for a small 25″ wide single-bowl cast-iron, apron-front style sink, in classic white. While you might think the sink ‘looks’ small, it actually holds a full-size cookie sheet and large casserole dishes. #winning
Vintage-looking faucets and porcelain, and brass cabinet hardware in aged brass bring on that vintage charm.

HOW TO CHOOSE APPLIANCES FOR A SMALL KITCHEN
Appliance and Finishes that Work in a Small Kitchen
In a small space like this one, you’re most likely not entertaining a large crowd, so there’s no urgency or need for full-size appliances.
Appropriately scaled appliances are essential in small spaces, so they don’t overpower the room. They are imperative to maximizing much-needed countertop space.
The only ‘standard’ size appliances in this kitchen are the 30″ refrigerator/freezer (we toyed with a 28″ one) and the microwave oven, which was tucked below the countertop in the island.
For the refrigerator, I designed the cabinet panels around the fridge to make it feel built-in without affecting the required appliance clearances.
Go here for more detailed info on How to Choose The Right Fridge For Your Small Kitchen – Sheridan Interiors
The 24″ cooktop maximizes countertop space, and built-in wall oven located below the countertop allows for storage options on either side of it. A spice rack pullout on the right and another custom pullout on the left for large utensils, oils, and such.
An 18″ dishwasher with a cabinet panel on the front rounds out the appliance package. The front panel allows the appliance to disappear and eliminates any visual distraction, making the space feel larger,
Appropriately scaled appliances create a sense of spaciousness in small kitchens, especially when they can be built-in and dressed up with cabinet panels.
There are now a lot more options for small-scale appliances to choose from, in both regular and luxury brands. With today’s smaller homes, apartments, and condos, you don’t have to sacrifice style or performance anymore.

DINING ROOM PLANNING
Furniture Scale and Proportion are essential


The photo on the left show one side of the kitchen before we took the wall out.
In such a small space, a DINING TABLE would have taken up too much real estate, so I designed a built-in BANQUETTE to make the best use of the corner and add lots of seating. I specified a small round pedestal table that can be extended into an oval one for special occasions, and larger gatherings. Oval shape to minimize sharp corners in this small space. The banquette makes the best use of wasted corner space, and freed up space to include the bottom section of their custom-made hutch located on the opposite wall under the window, and include much-needed extra storage. This also allowed me to extend the island countertop to add a couple of stools for casual seating at the island. #brilliantuseofspace

The mix of fabric patterns, prints, and colours exudes a Cottage and Victorian aesthetic. The small and perfectly proportioned vintage-looking chandelier, in an aged brass finish, was the perfect touch for the dining area. The banquette was designed with drawers that slide open for additional storage.

Here’s a wider view of the dining room, updated entry, and hallway.
Such a lovely space to come home to ♥

CHOOSING THE RIGHT TYPE OF FLOORING FOR YOUR SMALL KITCHEN
While there was original hardwood under the icky and sticky 2 layers of cushion flooring, it had been so badly damaged that it was not salvageable.
We installed new hardwood flooring and were able to almost match the existing plank width, without having to go custom, then sanded and sealed, and left natural to age gracefully.
In small spaces, and/or open-concept spaces, it’s always best to keep the same flooring flowing throughout to eliminate distracting visual breaks. It will make the spaces feel larger.
Vintage Character Meets Luxury Function – The Final Reveal!

Is this not THE most charming small kitchen now? It garnered us a 3rd prize win in a recent design competition!
What makes this a charming small luxury kitchen in my books is the detail and architectural millwork we reintroduced to return vintage character and charm to this small home. They include;
-A new elliptical cased archway to lightly and airily separate the kitchen and dining areas
-Scalloped cabinet valance detail on the cabinet above the sink #detailsmatter
-Glass door cabinets above the sink with a custom mullion oval shape, reminiscent of victorian detailing
-A white cast-iron apron-front sink
-Victorian-style brackets supporting the island countertop
-New beadboard ceiling detail and crown moulding throughout
-A Victorian-era colour palette in soft pink/corals, butter yellow, spring greens, and the always charming bit of animal print.
-and most importantly, all elements scaled appropriately!
We absolutely love love love our ‘new’ little home. You brought back the charm and character that was missing and it’s just perfect!
-Marian & Rod / Brockville, Ont.
I hope you enjoyed this Before & After, and can appreciate how even small spaces can feel and look luxurious, and still function very well. It was definitely a challenge, but oh-so-fun to create, and I think the results are outstanding!
If you’re considering a remodel, investing in professional design, quality craftsmanship, and timeless materials ensures your home not only looks beautiful today but retains its value and functionality for years to come. That’s the Sheridan Interiors difference.
Serving discerning clients in Cornwall, Ottawa, Brockville, and surrounding areas.
***NEW SERVICE – PRE-PURCHASE WALK-THROUGH

Are you eyeing a particular property but don’t quite know if it’s right for you? Does it need just a bit of a face-lift, or does it need a full remodel?…and how much will it all cost?
If you have these and other questions, give us a call and we’ll walk you through the process.
During the walk-through, you’ll have us by your side as we view the potential property through a different lens and help you assess the good, the bad, and the ugly.
You never know, you could find a real gem in sheep’s clothing, or save yourself a lot of headaches.
Select a day and time below for a FREE 30-minute DISCOVERY CALL to see how we can help you and ensure you get started on the right footing!
GET IN TOUCH: info@sheridaninteriors.ca









