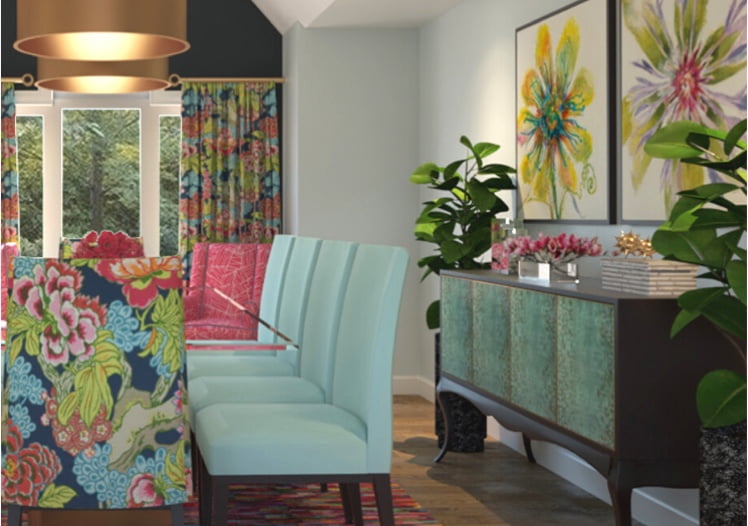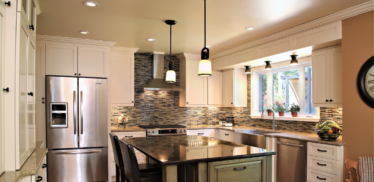Anne-Marie Brunet, CMKBD, CAPS
This modern galley kitchen makeover was hard to imagine at first sight. The property was in baaaad shape when my client and I did the pre-purchase walk-through. (Yes, we offer this service!) The previous owner’s situation had deteriorated to the point that it made for an unsettling property viewing. However, even though my nose scrunched up a few times, I could see the potential in this property.
It’s hard for some folks to see beyond the mess sometimes, but the home’s layout was perfect for my client – compact enough for easy upkeep, yet spacious enough to transform into something truly remarkable.
I am grateful my client trusted our team to accomplish this sleight-of-hand magical transformation on a property most people would have passed on.
How to prepare for a Successful Kitchen Renovation

BEFORE

The whole house was pretty much in this state.
MODIFIED LAYOUT FOR GALLEY KITCHEN
Galley kitchens don’t necessarily offer up a whole lot of options for reworking a layout. In this galley kitchen, however, the footprint was ample enough to accept regular-size appliances.
You can see in the new floor plan below we eliminated 2 walls separating the kitchen from the dining room. This created a much better flow and access to the kitchen from the dining room, not only for entertaining, but also to take in the view of the beautiful yard, and flood the spaces with natural light.

We added loads of new lighting to brighten up the space, and a lot more drawers for easier and better access, as well as functional interior cabinet accessories; trash and recycling pullout, interior drawer partition for better organization, and easy-to-clean surfaces.
We also created a furniture plan for the entire main floor to make the best use of the spaces. More on that later.

All new materials were selected to meet this modern man’s expectations to create a clean, modern, and brighter look. We selected slab doors throughout to emphasize the modern look. The white uppers allow the light to bounce around, and the woodgrain laminate for the lower cabinets adds the masculine touch.
New professional series appliances round out this kitchen for a bachelor who actually likes to cook! Between you and me, I’m sure there’s some takeout happening too haha.

GALLEY KITCHEN SINK
On this side of the kitchen, we included open cubbies at the bottom of the upper cabinets to allow quick access to often-used everyday items; glasses, cups, bowls, etc.
We added under-cabinet and in-cabinet lighting to brighten the space as well as for ambiance at night. The almost pullman-style layout of cabinetry, appliances, prep and clean-up areas on this side of the kitchen makes for efficient meal prep, with minimal steps.

GALLEY KITCHEN APPLIANCES

Partial view of left wall of the kitchen.
We even managed to include his vintage radio ♪♫ in the kitchen 🙂
The same countertop material was used for the backsplash for a calm, seamless, uncluttered look.

The now quaint kitchen dinette features a bold contemporary painting – and a constant companion for quick or casual meals! 😉
BEFORE & AFTER…..FROM THIS – BEFORE

TO THIS – AFTER

A once-neglected property has been completely re-imagined and transformed and now has a new lease on life that will last for many years to come.
Are you ready to renovate your kitchen?
Click on the link below to schedule your free discovery call to see how we can help you get started on the right path.
Serving professionals in Cornwall, Ottawa, and areas near or far.
I had every confidence that you would create something wonderful
– and you absolutely delivered!
-Ross B. / Orleans, Ont.
***NEW SERVICE – PRE-PURCHASE WALK-THROUGH
Are you eyeing a particular property but don’t quite know if it’s right for you? Does it need just a bit of a face-lift, or does it need a full remodel?…and how much will it all cost?
If you have these and other questions, give us a call and we’ll walk you through the process. In a walk-through, you’ll have us by your side as we view the potential property through a different lens and help you assess the good, the bad, and the ugly.
You never know, you could find a real gem in sheep’s clothing, or save yourself a lot of headaches.
Select a day and time below for a FREE 30-minute DISCOVERY CALL to see how we can help you and ensure you get started on the right footing!
Or if you have a project you’re thinking about and want to review your options select a date and time below and we’ll be happy to call you to discuss this with you.
GET IN TOUCH: info@sheridaninteriors.ca






